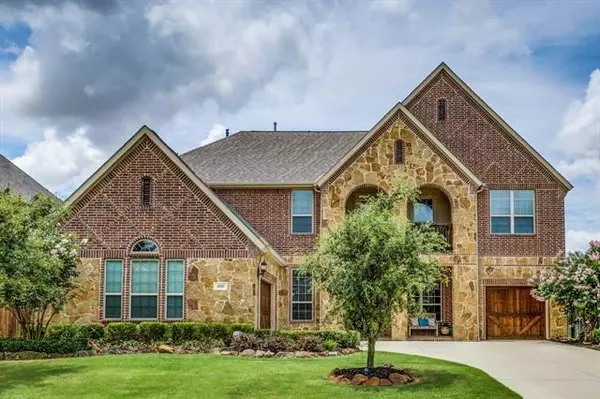For more information regarding the value of a property, please contact us for a free consultation.
Key Details
Property Type Single Family Home
Sub Type Single Family Residence
Listing Status Sold
Purchase Type For Sale
Square Footage 4,743 sqft
Price per Sqft $179
Subdivision Lakes Of La Cima Ph 6A
MLS Listing ID 14608063
Sold Date 08/06/21
Style Traditional
Bedrooms 5
Full Baths 4
Half Baths 1
HOA Fees $86/qua
HOA Y/N Mandatory
Total Fin. Sqft 4743
Year Built 2015
Annual Tax Amount $12,313
Lot Size 10,105 Sqft
Acres 0.232
Property Description
This wonderful home features both master and 2nd bedroom with en suite bathrooms, a very spacious master closet, hand scraped hardwood floors, and stainless appliances. Enjoy two dining areas, a second story balcony, and a large upstairs living area with a fantastic movie room nearby. Granite counters in the well-appointed kitchen, with large island breakfast bar, and butlers pantry. Relax out back in your very own oasis that includes a large pool, jacuzzi, and swim up bar. Host friends and family for a cookout in the outdoor kitchen. This home includes a three car garage and tankless water heater. Don't miss out on this beautiful home in a great neighborhood with a large greenbelt to the side of the home.
Location
State TX
County Collin
Direction From US-380 toward McKinney, turn Left on La Cima Blvd, Right on Arbol Way, then Left on Marbella.
Rooms
Dining Room 2
Interior
Interior Features Cable TV Available, Decorative Lighting, High Speed Internet Available, Smart Home System, Sound System Wiring
Heating Central, Natural Gas, Zoned
Cooling Ceiling Fan(s), Central Air, Electric, Zoned
Flooring Carpet, Ceramic Tile, Wood
Fireplaces Number 1
Fireplaces Type Gas Starter, Metal, Stone, Wood Burning
Appliance Dishwasher, Disposal, Electric Oven, Gas Cooktop, Microwave, Plumbed For Gas in Kitchen, Plumbed for Ice Maker, Vented Exhaust Fan, Tankless Water Heater, Gas Water Heater
Heat Source Central, Natural Gas, Zoned
Laundry Electric Dryer Hookup, Full Size W/D Area, Washer Hookup
Exterior
Exterior Feature Balcony, Covered Patio/Porch, Rain Gutters
Garage Spaces 3.0
Fence Brick, Wood
Pool Heated, Separate Spa/Hot Tub, Water Feature
Utilities Available City Sewer, City Water, Concrete, Curbs, Sidewalk, Underground Utilities
Roof Type Composition
Garage Yes
Private Pool 1
Building
Lot Description Adjacent to Greenbelt, Interior Lot, Landscaped, Lrg. Backyard Grass, Park View, Sprinkler System
Story Two
Foundation Slab
Structure Type Wood
Schools
Elementary Schools R Steve Folsom
Middle Schools Lorene Rogers
High Schools Prosper
School District Prosper Isd
Others
Ownership Tax
Acceptable Financing Cash, Conventional, FHA, VA Loan
Listing Terms Cash, Conventional, FHA, VA Loan
Financing Conventional
Read Less Info
Want to know what your home might be worth? Contact us for a FREE valuation!

Our team is ready to help you sell your home for the highest possible price ASAP

©2024 North Texas Real Estate Information Systems.
Bought with Leonard Thomas Jr • RE/MAX Premier
GET MORE INFORMATION





