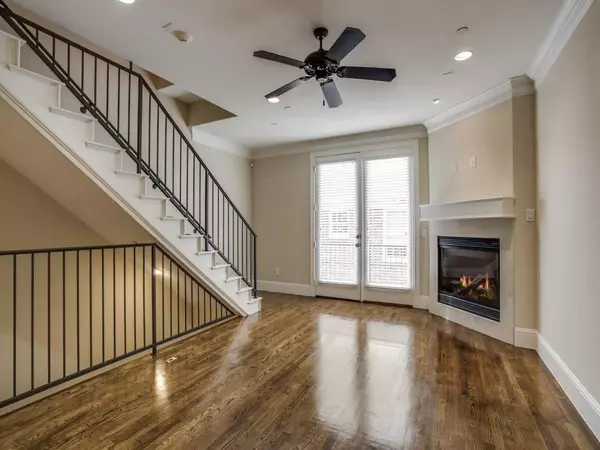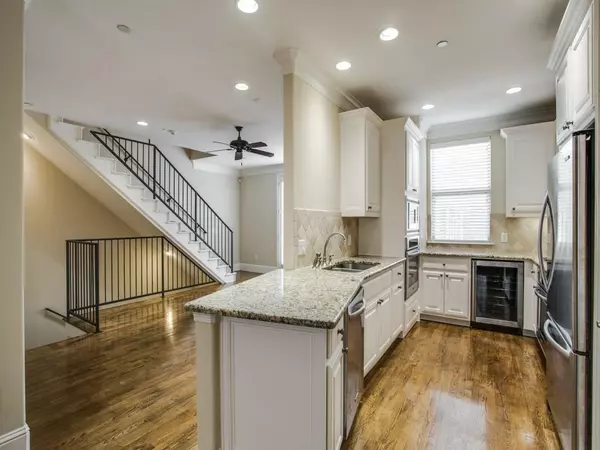For more information regarding the value of a property, please contact us for a free consultation.
Key Details
Property Type Multi-Family
Sub Type Quadruplex
Listing Status Sold
Purchase Type For Sale
Square Footage 8,557 sqft
Price per Sqft $292
Subdivision J W Halsells Sub
MLS Listing ID 14380228
Sold Date 06/30/21
Bedrooms 16
Full Baths 12
Half Baths 4
HOA Y/N None
Total Fin. Sqft 8557
Year Built 2007
Annual Tax Amount $49,007
Lot Size 7,143 Sqft
Acres 0.164
Property Description
Newer Fourplex of 4 bed Townhome units. 4 bed Townhomes can no longer be built in Univ. Park. Walk to Highland Park High School. Units share features and layout, Size variance between end units and middle units. First floor 2 car Garage, Bedroom and Full Bath. 2nd floor has Central vacuum system, functional kitchen, dining, Bedroom, Bath and Living room, Hardwood Floors, Kitchen has granite countertops, Commercial Stainless appliances, double oven, 5 burner gas cooktop, microwave, Builtin wine cooler, Builtin fridge. Large living area with gas log fireplace. Private 3rd floor has Master Suite and 4th bedroom each have their own private full bathrooms. Central Location and HPISD make this a perfect choice.
Location
State TX
County Dallas
Community Community Sprinkler
Direction Preston and Lovers area
Interior
Interior Features Built-in Wine Cooler, Cable TV Available, Central Vacuum, Decorative Lighting, Flat Screen Wiring, High Speed Internet Available, Sound System Wiring, Vaulted Ceiling(s)
Heating Central, Natural Gas, Zoned
Cooling Ceiling Fan(s), Central Air, Electric, Zoned
Flooring Ceramic Tile, Wood
Fireplaces Number 1
Fireplaces Type Gas Logs, Gas Starter, Heatilator
Appliance Built-in Refrigerator, Commercial Grade Range, Commercial Grade Vent, Convection Oven, Dishwasher, Disposal, Double Oven, Dryer, Gas Cooktop, Gas Oven, Microwave, Plumbed For Gas in Kitchen, Plumbed for Ice Maker, Refrigerator, Vented Exhaust Fan, Washer
Heat Source Central, Natural Gas, Zoned
Exterior
Exterior Feature Balcony, Rain Gutters
Community Features Community Sprinkler
Utilities Available City Sewer, City Water, Community Mailbox, Concrete, Curbs, Individual Gas Meter, Individual Water Meter, Sidewalk, Underground Utilities
Roof Type Composition
Total Parking Spaces 8
Garage Yes
Building
Lot Description Interior Lot
Story Three Or More
Foundation Slab
Structure Type Brick,Rock/Stone
Schools
Elementary Schools Bradfield
Middle Schools Mcculloch
High Schools Highland Park
School District Highland Park Isd
Others
Ownership ask agent
Acceptable Financing Cash, Conventional, FHA, VA Loan
Listing Terms Cash, Conventional, FHA, VA Loan
Financing Conventional
Read Less Info
Want to know what your home might be worth? Contact us for a FREE valuation!

Our team is ready to help you sell your home for the highest possible price ASAP

©2024 North Texas Real Estate Information Systems.
Bought with Jyoti Pandey • United Real Estate
GET MORE INFORMATION





