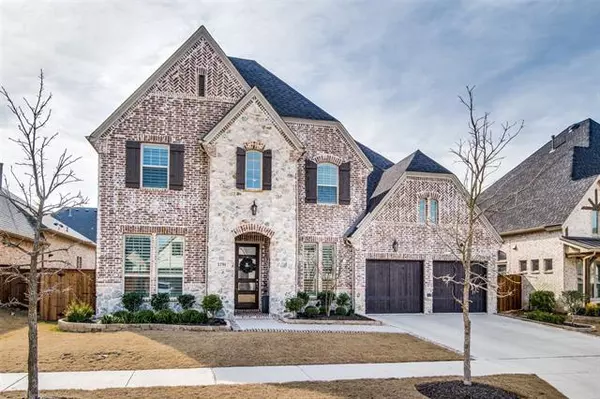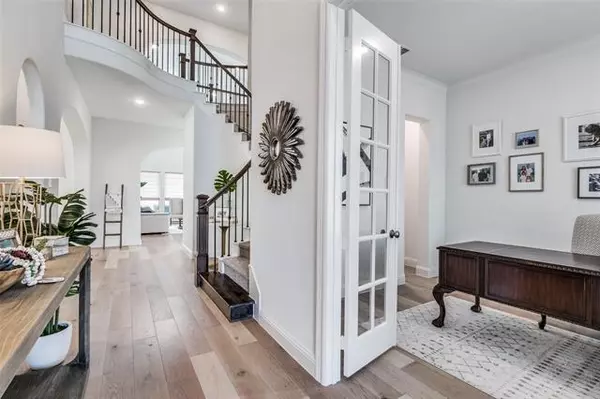For more information regarding the value of a property, please contact us for a free consultation.
Key Details
Property Type Single Family Home
Sub Type Single Family Residence
Listing Status Sold
Purchase Type For Sale
Square Footage 3,969 sqft
Price per Sqft $196
Subdivision Edgestone At Legacy
MLS Listing ID 14514753
Sold Date 03/18/21
Style Traditional
Bedrooms 4
Full Baths 4
HOA Fees $115/ann
HOA Y/N Mandatory
Total Fin. Sqft 3969
Year Built 2018
Lot Size 8,450 Sqft
Acres 0.194
Lot Dimensions TBV
Property Description
Stunning Darling built home in sought-after Edgestone at Legacy! Mohawk engineered wood floors grace the entry with a curved staircase and continue through most of the main floor. Study with French doors and spacious dining room with a gorgeous gold chandelier. The family room has vaulted ceilings and is open to the kitchen with quartz countertops, herringbone backsplash, double ovens, gas cooktop and breakfast nook. Plantation shutters as well! Master suite overlooks the picturesque backyard and has a garden tub, separate vanities, decorator tile and a walk-in-closet. Second bedroom and full bath downstairs. Upstairs you'll find a gameroom, media room, two guest bedrooms and two full baths. Covered patio!
Location
State TX
County Denton
Community Club House, Community Pool, Park
Direction Located in Edgestone at Legacy.
Rooms
Dining Room 2
Interior
Interior Features Cable TV Available, Decorative Lighting, High Speed Internet Available
Heating Central, Natural Gas
Cooling Attic Fan, Ceiling Fan(s), Central Air, Electric
Flooring Carpet, Ceramic Tile, Wood
Fireplaces Number 1
Fireplaces Type Gas Starter
Appliance Dishwasher, Disposal, Double Oven, Gas Cooktop, Microwave, Plumbed for Ice Maker, Gas Water Heater
Heat Source Central, Natural Gas
Laundry Full Size W/D Area
Exterior
Exterior Feature Covered Patio/Porch, Rain Gutters
Garage Spaces 3.0
Fence Wood
Community Features Club House, Community Pool, Park
Utilities Available City Sewer, City Water, Sidewalk, Underground Utilities
Roof Type Composition
Garage Yes
Building
Lot Description Interior Lot, Landscaped, Sprinkler System, Subdivision
Story Two
Foundation Slab
Structure Type Brick,Rock/Stone
Schools
Elementary Schools Sparks
Middle Schools Hunt
High Schools Frisco
School District Frisco Isd
Others
Ownership See tax records
Acceptable Financing Cash, Conventional
Listing Terms Cash, Conventional
Financing Conventional
Read Less Info
Want to know what your home might be worth? Contact us for a FREE valuation!

Our team is ready to help you sell your home for the highest possible price ASAP

©2024 North Texas Real Estate Information Systems.
Bought with Gina Lester • Briggs Freeman Sotheby's Intl
GET MORE INFORMATION





