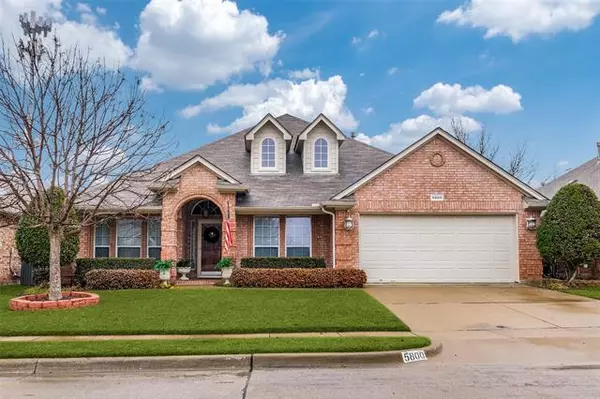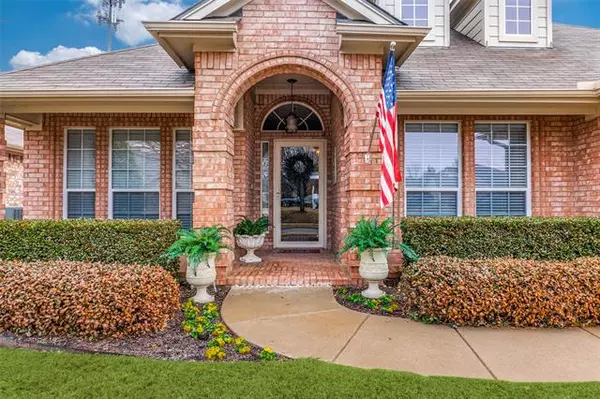For more information regarding the value of a property, please contact us for a free consultation.
Key Details
Property Type Single Family Home
Sub Type Single Family Residence
Listing Status Sold
Purchase Type For Sale
Square Footage 2,404 sqft
Price per Sqft $107
Subdivision Crossing At Fossil Creek
MLS Listing ID 14523408
Sold Date 04/15/21
Style Traditional
Bedrooms 4
Full Baths 2
HOA Fees $32/ann
HOA Y/N Mandatory
Total Fin. Sqft 2404
Year Built 2003
Property Description
This home is a must-see. Home has been immaculately well kept. Upon entering the home, you will be greeted by a lovely formal living and dining area. The beautiful eat-in kitchen features a faux-painted skylight, lots of white cabinets, Corian countertops, island, and a bar that overlooks the breakfast area and second living space. Beautiful work floors and higher-end carpet throughout. The home has a split bedroom concept. Master bedroom closet is an oversized walk-in. One of the bedrooms could be used as an office or flex space. Covered patio has an extended 8x14 ft deck great for entertaining. Cabinets, shelving and working sink in garage. Owner will be selling some of the furnishings, inquire if interested.
Location
State TX
County Tarrant
Community Community Pool
Direction From Mark IV Parkway, turn east at Calico Rock. Follow the street to the end and the house will be in front of you. From Western Center, go south at Old Denton Rd., then right at Fossil Run Blvd, left at Table Rock Dr. House will be on the left.
Rooms
Dining Room 1
Interior
Interior Features High Speed Internet Available
Heating Central, Natural Gas
Cooling Ceiling Fan(s), Central Air, Electric
Flooring Carpet, Ceramic Tile, Wood
Fireplaces Number 1
Fireplaces Type Gas Logs, Gas Starter
Appliance Dishwasher, Disposal, Electric Cooktop, Electric Oven, Vented Exhaust Fan, Gas Water Heater
Heat Source Central, Natural Gas
Laundry Electric Dryer Hookup, Washer Hookup
Exterior
Exterior Feature Covered Patio/Porch, Rain Gutters, Storage
Garage Spaces 2.0
Fence Rock/Stone, Wood
Community Features Community Pool
Utilities Available City Sewer, City Water, Curbs, Master Gas Meter, Master Water Meter, Sidewalk, Underground Utilities
Roof Type Composition
Garage Yes
Building
Lot Description Interior Lot, Landscaped, Subdivision
Story One
Foundation Slab
Structure Type Brick
Schools
Elementary Schools Northbrook
Middle Schools Prairie Vista
High Schools Saginaw
School District Eagle Mt-Saginaw Isd
Others
Restrictions No Known Restriction(s)
Ownership WILLIAMS
Acceptable Financing Cash, Conventional, FHA, VA Loan
Listing Terms Cash, Conventional, FHA, VA Loan
Financing Conventional
Read Less Info
Want to know what your home might be worth? Contact us for a FREE valuation!

Our team is ready to help you sell your home for the highest possible price ASAP

©2024 North Texas Real Estate Information Systems.
Bought with Shenouda Ghali • Keller Williams Realty-FM
GET MORE INFORMATION





