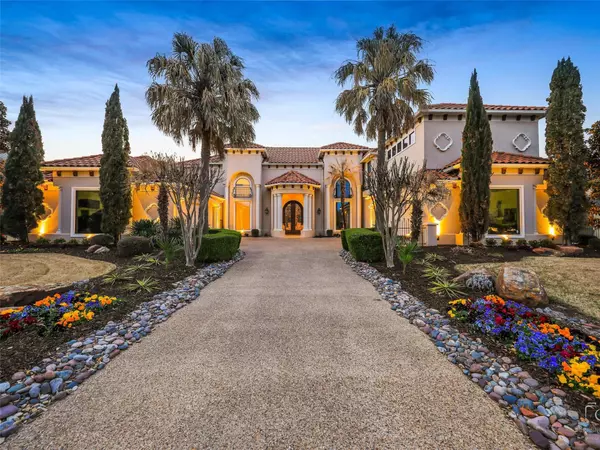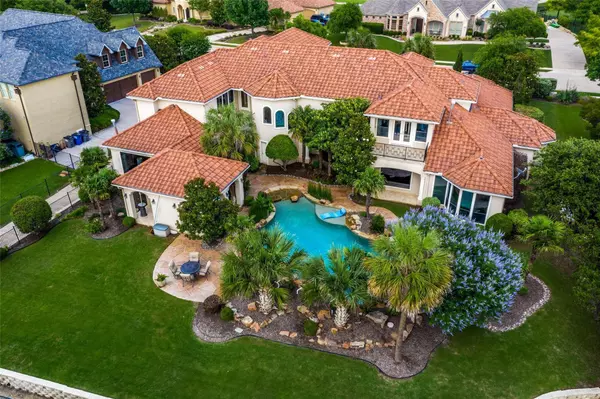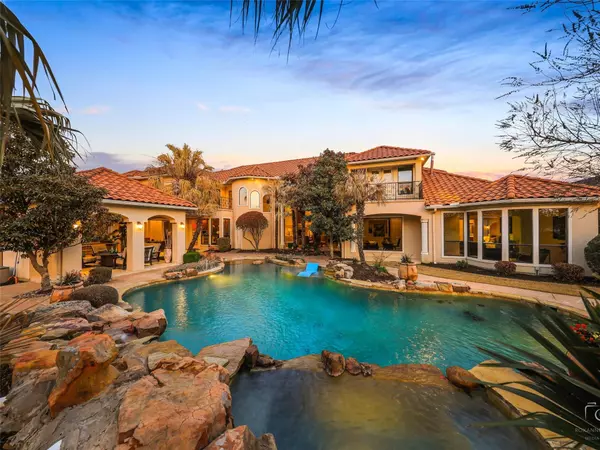For more information regarding the value of a property, please contact us for a free consultation.
Key Details
Property Type Single Family Home
Sub Type Single Family Residence
Listing Status Sold
Purchase Type For Sale
Square Footage 6,740 sqft
Price per Sqft $289
Subdivision Gentle Creek Estates
MLS Listing ID 14532737
Sold Date 04/30/21
Style Contemporary/Modern,Mediterranean,Traditional
Bedrooms 5
Full Baths 5
Half Baths 3
HOA Fees $32
HOA Y/N Mandatory
Total Fin. Sqft 6740
Year Built 2008
Annual Tax Amount $26,501
Lot Size 0.582 Acres
Acres 0.582
Lot Dimensions 127 X 189 X 140 X 197
Property Description
Stunning custom home built by Axxium Custom Homes in sought after Gentle Creek Golf Community w-impeccable attention to design, detail and comfort. Inviting courtyard w-luscious landscaping, custom iron door, pool, spa, waterfall, outdoor living and cooking area, with golf course views. Home offers an open floor plan with 5 bedroom, 5 full and 3 half bathrooms. Gorgeous living room opens to dining, great room and chef's kitchen facing outdoor living and the golf course view. Imported cabinets throughout the house, grantie counter, double oven, double dishwasher, and icemaker. All rooms have their own private bath, two offices, custom built staircases, exercise room, theater & game room.Bonus outdoor pool bath.
Location
State TX
County Collin
Community Club House, Community Pool, Golf, Greenbelt, Perimeter Fencing
Direction West on Sam Rayburn Freeway. North on Coit Rd. Pass Highway 380. Right on Gentle Creek Trail. Left on Crooked Stick Dr. property on the left.
Rooms
Dining Room 2
Interior
Interior Features Built-in Wine Cooler, Cable TV Available, Decorative Lighting, Flat Screen Wiring, High Speed Internet Available, Loft, Multiple Staircases, Smart Home System, Sound System Wiring, Vaulted Ceiling(s), Wet Bar
Heating Central, Natural Gas, Zoned
Cooling Ceiling Fan(s), Central Air, Electric, Zoned
Flooring Carpet, Ceramic Tile, Wood
Fireplaces Number 5
Fireplaces Type Brick, Gas Logs, Gas Starter, Masonry, Master Bedroom, Metal, Stone, Wood Burning
Appliance Built-in Refrigerator, Dishwasher, Disposal, Double Oven, Electric Oven, Gas Cooktop, Ice Maker, Microwave, Plumbed For Gas in Kitchen, Vented Exhaust Fan, Water Filter, Water Purifier, Water Softener
Heat Source Central, Natural Gas, Zoned
Exterior
Exterior Feature Attached Grill, Covered Patio/Porch, Fire Pit, Rain Gutters, Lighting, Outdoor Living Center, Private Yard
Garage Spaces 4.0
Fence Wrought Iron
Pool Cabana, Diving Board, Gunite, Heated, In Ground, Pool/Spa Combo, Pool Sweep, Water Feature
Community Features Club House, Community Pool, Golf, Greenbelt, Perimeter Fencing
Utilities Available City Sewer, City Water, Curbs, Individual Gas Meter, Individual Water Meter, Sidewalk, Underground Utilities
Waterfront Description Creek
Roof Type Slate,Tile
Garage Yes
Private Pool 1
Building
Lot Description Adjacent to Greenbelt, Few Trees, Greenbelt, Interior Lot, Landscaped, Lrg. Backyard Grass, Many Trees, Sprinkler System, Subdivision
Story Two
Foundation Pillar/Post/Pier, Slab
Structure Type Concrete,Steel Siding,Stucco
Schools
Elementary Schools Cynthia A Cockrell
Middle Schools Lorene Rogers
High Schools Prosper
School District Prosper Isd
Others
Ownership SEE AGENT
Acceptable Financing Cash, Conventional
Listing Terms Cash, Conventional
Financing Cash
Special Listing Condition Survey Available
Read Less Info
Want to know what your home might be worth? Contact us for a FREE valuation!

Our team is ready to help you sell your home for the highest possible price ASAP

©2024 North Texas Real Estate Information Systems.
Bought with Brian White • eXp Realty LLC
GET MORE INFORMATION





