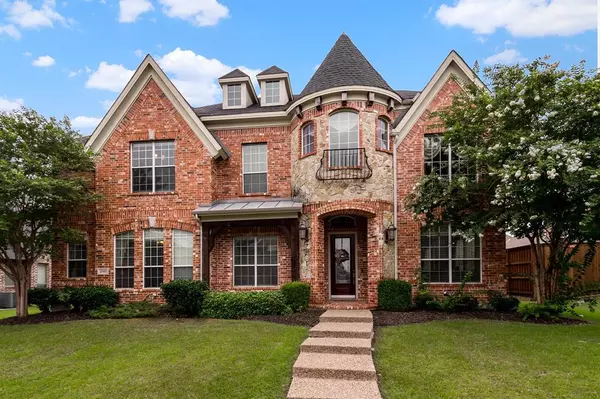For more information regarding the value of a property, please contact us for a free consultation.
Key Details
Property Type Single Family Home
Sub Type Single Family Residence
Listing Status Sold
Purchase Type For Sale
Square Footage 4,246 sqft
Price per Sqft $122
Subdivision Wynngate
MLS Listing ID 14470276
Sold Date 12/31/20
Style Traditional
Bedrooms 6
Full Baths 4
HOA Fees $41/ann
HOA Y/N Mandatory
Total Fin. Sqft 4246
Year Built 2006
Annual Tax Amount $10,074
Lot Size 8,624 Sqft
Acres 0.198
Property Description
BEAUTIFUL, BRIGHT AND SPACIOUS GRAND HOME! The formal living room, formal dining room and oversized family room features a soaring 2 story ceiling. Opening to the family room, the kitchen has stainless steel appliances, granite countertops, gas stove, including a Butlers pantry. The ELEGANT staircase walks you up to a huge game room and media room. The 6th bedroom can be an office or there is additional space upstairs with a built in desk, perfect for an office or a place your children can go to do their homework. One of the bedrooms upstairs has a private staircase that leads to a Juliet Balcony overlooking the entry way. Located within 5 miles from The Star, Toyota Stadium, and the North Dallas Tollway.
Location
State TX
County Denton
Direction From Teel Parkway, go west on Wynngate Dr., turn left onto Silverbrook Ln, turn right onto Dearborn Ln. The house is on your left.
Rooms
Dining Room 2
Interior
Interior Features Decorative Lighting, High Speed Internet Available, Loft, Sound System Wiring, Vaulted Ceiling(s)
Heating Central, Natural Gas
Cooling Ceiling Fan(s), Central Air, Electric
Flooring Carpet, Ceramic Tile, Wood
Fireplaces Number 1
Fireplaces Type Gas Logs, Gas Starter
Equipment Intercom
Appliance Dishwasher, Disposal, Electric Oven, Gas Cooktop, Microwave, Plumbed for Ice Maker, Water Filter, Water Purifier, Water Softener
Heat Source Central, Natural Gas
Laundry Electric Dryer Hookup, Full Size W/D Area
Exterior
Garage Spaces 3.0
Fence Wood
Utilities Available Alley, City Sewer, City Water, Sidewalk, Underground Utilities
Roof Type Composition,Metal
Total Parking Spaces 3
Garage Yes
Building
Lot Description Interior Lot, Landscaped, Sprinkler System, Subdivision
Story Two
Foundation Slab
Level or Stories Two
Structure Type Brick,Rock/Stone
Schools
Elementary Schools Nichols
Middle Schools Pioneer
High Schools Reedy
School District Frisco Isd
Others
Ownership See Offer Instructions
Acceptable Financing Cash, Conventional, VA Loan
Listing Terms Cash, Conventional, VA Loan
Financing Conventional
Read Less Info
Want to know what your home might be worth? Contact us for a FREE valuation!

Our team is ready to help you sell your home for the highest possible price ASAP

©2024 North Texas Real Estate Information Systems.
Bought with Krishna Madhireddy • Urbancountry Realty LLC
GET MORE INFORMATION





