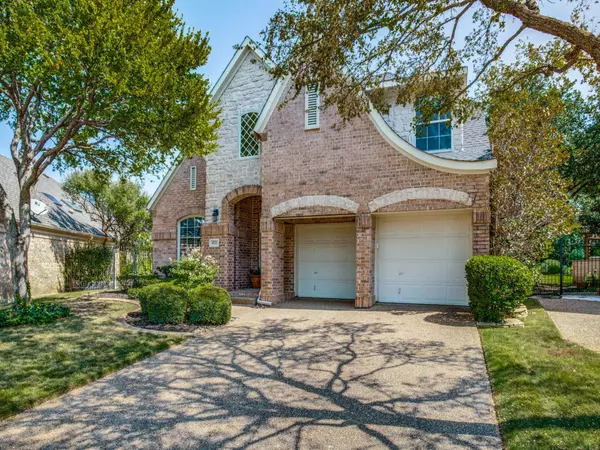For more information regarding the value of a property, please contact us for a free consultation.
Key Details
Property Type Single Family Home
Sub Type Single Family Residence
Listing Status Sold
Purchase Type For Sale
Square Footage 3,091 sqft
Price per Sqft $158
Subdivision The Lakes On Legacy Drive Ph Iii
MLS Listing ID 14448423
Sold Date 01/20/21
Style Traditional
Bedrooms 3
Full Baths 2
Half Baths 1
HOA Fees $166/ann
HOA Y/N Mandatory
Total Fin. Sqft 3091
Year Built 2000
Annual Tax Amount $9,057
Lot Size 8,189 Sqft
Acres 0.188
Property Description
Gorgeous Cambridge built home in W Frisco gated community! Breathtaking architectural details include barrel vaulted ceiling in entry hall, vaulted & tray ceilings, custom moldings. Gorgeous hardwood floors in the formal LR or study, DR & MBR. The kitchen has great cabinet space, solid surface counters, gas c-top vented outside, huge pantry, butlers pantry & bar seating, & opens to the large family room w-cast stone gaslogFP & bay window. Great views of the pool sized back yard. The private Master BR & bath w separate soaking tub & shower, dual vanities, linen storage, WIC w seasonal racks. Upstairs find a game room, 2 large BR's w great storage. Water heater replaced 2015. Room for freezer in utility room.
Location
State TX
County Denton
Community Community Pool, Gated, Jogging Path/Bike Path, Lake
Direction From 121 and Legacy, go N on Legacy to Lakehill BlvdGo W (left) to CompassGo N (right) to Venetian WayGo W (left) to San Marcos Way. Go left on San Marcos Way. SIY
Rooms
Dining Room 2
Interior
Interior Features High Speed Internet Available, Vaulted Ceiling(s)
Heating Central, Natural Gas
Cooling Central Air, Electric
Flooring Carpet, Ceramic Tile, Wood
Fireplaces Number 1
Fireplaces Type Gas Logs, Insert, Stone
Appliance Dishwasher, Disposal, Electric Oven, Gas Cooktop, Microwave, Plumbed for Ice Maker
Heat Source Central, Natural Gas
Exterior
Exterior Feature Balcony, Rain Gutters
Garage Spaces 2.0
Fence Rock/Stone, Wood
Community Features Community Pool, Gated, Jogging Path/Bike Path, Lake
Utilities Available City Sewer, City Water, Curbs, Sidewalk
Roof Type Composition
Garage Yes
Building
Lot Description Cul-De-Sac, Few Trees, Interior Lot, Irregular Lot, Landscaped, Lrg. Backyard Grass, Sprinkler System, Subdivision
Story Two
Foundation Slab
Structure Type Brick
Schools
Elementary Schools Hicks
Middle Schools Arborcreek
High Schools Hebron
School District Lewisville Isd
Others
Ownership Ask Agent
Acceptable Financing Cash, Conventional
Listing Terms Cash, Conventional
Financing Cash
Read Less Info
Want to know what your home might be worth? Contact us for a FREE valuation!

Our team is ready to help you sell your home for the highest possible price ASAP

©2024 North Texas Real Estate Information Systems.
Bought with Sheri Pizitz • Dave Perry Miller Real Estate
GET MORE INFORMATION





