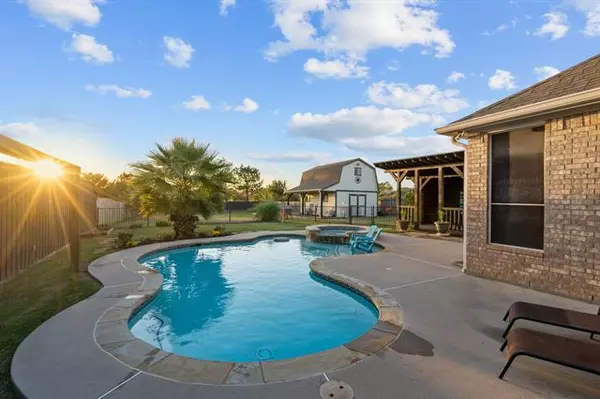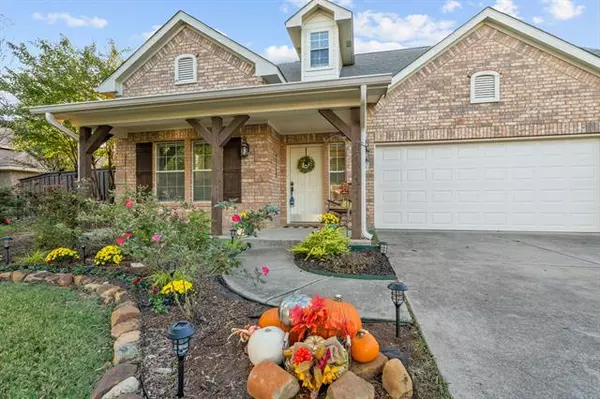For more information regarding the value of a property, please contact us for a free consultation.
Key Details
Property Type Single Family Home
Sub Type Single Family Residence
Listing Status Sold
Purchase Type For Sale
Square Footage 2,472 sqft
Price per Sqft $159
Subdivision Fairview Farms Add Ph Ii
MLS Listing ID 14453655
Sold Date 11/24/20
Style Traditional
Bedrooms 5
Full Baths 3
HOA Y/N None
Total Fin. Sqft 2472
Year Built 2003
Annual Tax Amount $7,634
Lot Size 0.500 Acres
Acres 0.5
Property Description
GUNITE POOL, 2 story workshop with electric, covered cabana & patio, fruit trees, low taxes, great schools on .5 of an acre with no HOA! This updated 5 bed, 3 full bath home has stained concrete floors, updated bathrooms, tankless hot water heater, radiant barrier, updated lighting & ceiling fans and new paint. The open concept kitchen & living room has an austin stone fireplace, eat-in breakfast area, custom tea-stained cabinets, granite countertops, breakfast bar, island, new faucet & water filter. Updated SS appliances include 3 rack dishwasher, convection oven microwave with air fryer and a custom range with convection oven & induction cooktop. Nest & Ring convey! Multiple Offers - Offer deadline 10-23 @2pm
Location
State TX
County Denton
Community Park, Playground
Direction GPS - Be sure to add the \"South\" to 824 Sherry Lane South
Rooms
Dining Room 2
Interior
Interior Features Cable TV Available, Decorative Lighting, Flat Screen Wiring, High Speed Internet Available, Smart Home System, Sound System Wiring
Heating Central, Heat Pump, Natural Gas, Propane
Cooling Attic Fan, Ceiling Fan(s), Central Air, Electric, Heat Pump
Flooring Carpet, Ceramic Tile, Concrete
Fireplaces Number 1
Fireplaces Type Masonry, Stone, Wood Burning
Equipment Satellite Dish
Appliance Convection Oven, Dishwasher, Disposal, Double Oven, Electric Range, Microwave, Plumbed for Ice Maker, Vented Exhaust Fan, Warming Drawer, Water Filter, Tankless Water Heater, Gas Water Heater
Heat Source Central, Heat Pump, Natural Gas, Propane
Laundry Electric Dryer Hookup, Full Size W/D Area, Washer Hookup
Exterior
Exterior Feature Covered Patio/Porch, Garden(s), Rain Gutters, Lighting
Garage Spaces 2.0
Fence Wood
Pool Cabana, Gunite, In Ground, Pool/Spa Combo, Sport, Water Feature
Community Features Park, Playground
Utilities Available Aerobic Septic, Asphalt, City Water, Individual Water Meter, Septic, Underground Utilities
Roof Type Composition
Garage Yes
Private Pool 1
Building
Lot Description Few Trees, Interior Lot, Landscaped, Lrg. Backyard Grass, Subdivision
Story Two
Foundation Slab
Structure Type Brick
Schools
Elementary Schools Hl Brockett
Middle Schools Aubrey
High Schools Aubrey
School District Aubrey Isd
Others
Ownership Holt
Acceptable Financing Cash, Conventional, FHA, USDA Loan, VA Loan
Listing Terms Cash, Conventional, FHA, USDA Loan, VA Loan
Financing VA
Read Less Info
Want to know what your home might be worth? Contact us for a FREE valuation!

Our team is ready to help you sell your home for the highest possible price ASAP

©2024 North Texas Real Estate Information Systems.
Bought with Rusty Prim • Coldwell Banker Apex, REALTORS
GET MORE INFORMATION





