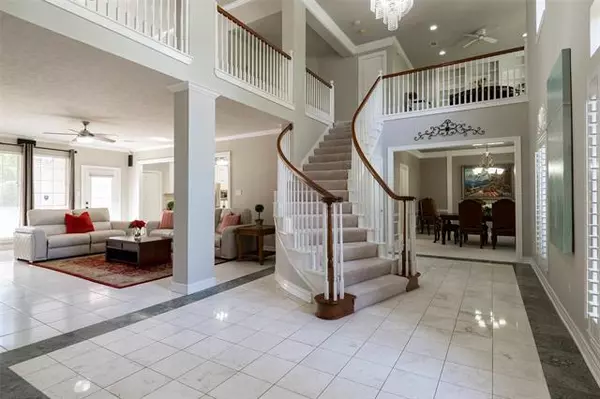For more information regarding the value of a property, please contact us for a free consultation.
Key Details
Property Type Single Family Home
Sub Type Single Family Residence
Listing Status Sold
Purchase Type For Sale
Square Footage 4,764 sqft
Price per Sqft $115
Subdivision Hackberry Creek Estates
MLS Listing ID 14439953
Sold Date 12/28/20
Style Traditional
Bedrooms 5
Full Baths 4
HOA Fees $237/ann
HOA Y/N Mandatory
Total Fin. Sqft 4764
Year Built 1995
Annual Tax Amount $11,927
Lot Size 8,886 Sqft
Acres 0.204
Property Description
Classic 5 bed, 4 bath beauty w pool, new carpet & modern updates. Tree-lined cul-de-sac street & unique front walk w square planting bed. Soaring marble foyer w winding staircase opens onto split formals. Great room has gas FP & pool views. Granite isl kitchen & bfast room feature glass tile backsplash, Thermador gas cooktop, dbl ovens, wine refrig. Main level primary bedroom has pool views + updated en suite bath w his-hers gran vanities, jet tub, frmls shower & WIC. Game room, loft study w built-ins, 4 beds & 2 baths up. Large storage room up could be exercise room, 2nd office, etc. Main level full guest bath. Covered & open patio + sparkling pool w fountain. Pretty exterior landscape lighting front & back.
Location
State TX
County Dallas
Community Gated, Guarded Entrance, Lake, Perimeter Fencing, Playground
Direction From Royal Lane.... Enter Hackberry Creek at Summitview Dr guard gate. MUST SHOW ID. Proceed on Summitview Dr. Turn Right onto Southern Oak Dr.
Rooms
Dining Room 2
Interior
Interior Features Built-in Wine Cooler, Cable TV Available, Decorative Lighting, High Speed Internet Available, Sound System Wiring, Vaulted Ceiling(s)
Heating Central, Natural Gas, Zoned
Cooling Attic Fan, Ceiling Fan(s), Central Air, Electric, Zoned
Flooring Carpet, Ceramic Tile, Marble
Fireplaces Number 1
Fireplaces Type Gas Starter, Wood Burning
Appliance Dishwasher, Disposal, Double Oven, Electric Oven, Gas Cooktop, Microwave, Plumbed For Gas in Kitchen, Vented Exhaust Fan, Gas Water Heater
Heat Source Central, Natural Gas, Zoned
Laundry Electric Dryer Hookup, Full Size W/D Area, Washer Hookup
Exterior
Exterior Feature Covered Patio/Porch, Rain Gutters, Lighting
Garage Spaces 2.0
Fence Wrought Iron
Pool Gunite, In Ground, Pool Sweep, Water Feature
Community Features Gated, Guarded Entrance, Lake, Perimeter Fencing, Playground
Utilities Available Alley, City Sewer, City Water, Concrete, Curbs, Sidewalk
Roof Type Composition
Garage Yes
Private Pool 1
Building
Lot Description Few Trees, Landscaped, Sprinkler System, Subdivision
Story Two
Foundation Pillar/Post/Pier
Structure Type Brick
Schools
Elementary Schools Lascolinas
Middle Schools Bush
High Schools Ranchview
School District Carrollton-Farmers Branch Isd
Others
Ownership See Agent
Acceptable Financing Cash, Conventional
Listing Terms Cash, Conventional
Financing VA
Read Less Info
Want to know what your home might be worth? Contact us for a FREE valuation!

Our team is ready to help you sell your home for the highest possible price ASAP

©2024 North Texas Real Estate Information Systems.
Bought with Jackie Converse • Allie Beth Allman & Assoc.
GET MORE INFORMATION





