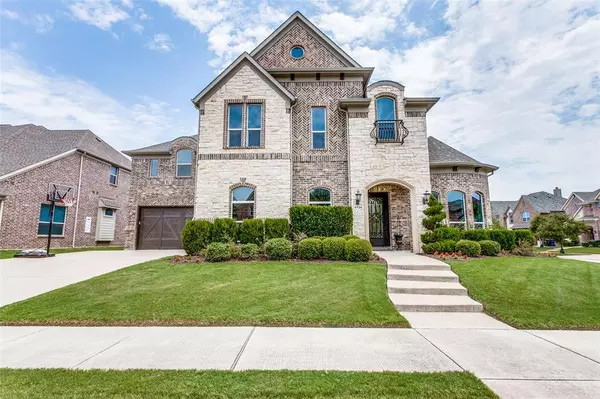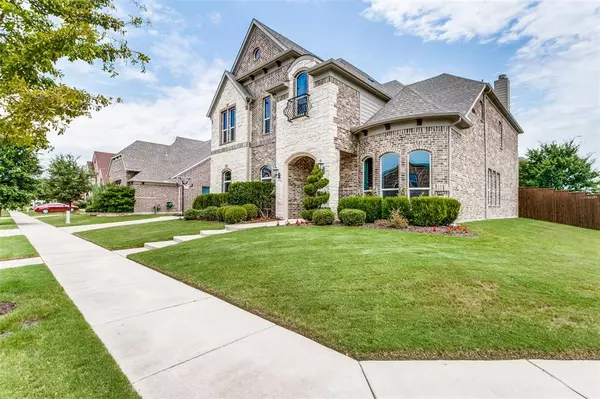For more information regarding the value of a property, please contact us for a free consultation.
Key Details
Property Type Single Family Home
Sub Type Single Family Residence
Listing Status Sold
Purchase Type For Sale
Square Footage 4,917 sqft
Price per Sqft $142
Subdivision Richwoods Ph Seven
MLS Listing ID 14406547
Sold Date 09/23/20
Style Traditional
Bedrooms 5
Full Baths 5
Half Baths 1
HOA Fees $50
HOA Y/N Mandatory
Total Fin. Sqft 4917
Year Built 2013
Annual Tax Amount $13,244
Lot Size 10,585 Sqft
Acres 0.243
Property Description
Corner lot in Richwoods,brick&stone elevation,iron front door,tile&wood entry,hardwood floors,wood treads,study with French doors&vaulted ceilings,plantation shutters,lg formal dining,family room,wood floors,gas log FP&built in's,amazing light&windows,open kitchen,granite counter,island,knotty alder cabinets,SS double oven,5 burner gas cooktop,walk in pantry.Master BDR,tray ceiling,gas log FP,jet tub,walk through shower,separate vanities,marble counter,WIC.Guest BDR down,private bath&WIC. Lg game room up,study area with Juliette balcony,media room,built in cabinets,2 BDR's with private baths&WIC,full bath,BDR 5, WIC.Lg covered patio,tankless water heater,energy efficient,roof '18,fresh paint&carpet,3 car garage
Location
State TX
County Collin
Community Club House, Community Pool, Community Sprinkler, Gated, Greenbelt, Guarded Entrance, Jogging Path/Bike Path, Park, Perimeter Fencing, Playground, Tennis Court(S)
Direction North on Independence from Highway 121Left on KelmscotRight on RichwoodsLeft on Sigma
Rooms
Dining Room 2
Interior
Interior Features Cable TV Available, Decorative Lighting, Flat Screen Wiring, High Speed Internet Available, Multiple Staircases, Sound System Wiring, Vaulted Ceiling(s)
Heating Central, Natural Gas
Cooling Ceiling Fan(s), Central Air, Electric
Flooring Carpet, Ceramic Tile, Wood
Fireplaces Number 2
Fireplaces Type Gas Logs, Gas Starter, Master Bedroom
Appliance Dishwasher, Disposal, Double Oven, Gas Cooktop, Microwave, Plumbed for Ice Maker, Tankless Water Heater, Gas Water Heater
Heat Source Central, Natural Gas
Laundry Electric Dryer Hookup, Full Size W/D Area, Washer Hookup
Exterior
Exterior Feature Covered Patio/Porch, Rain Gutters
Garage Spaces 3.0
Fence Wood
Community Features Club House, Community Pool, Community Sprinkler, Gated, Greenbelt, Guarded Entrance, Jogging Path/Bike Path, Park, Perimeter Fencing, Playground, Tennis Court(s)
Utilities Available City Sewer, City Water, Curbs, Sidewalk
Roof Type Composition
Total Parking Spaces 3
Garage Yes
Building
Lot Description Corner Lot, Few Trees, Irregular Lot, Landscaped, Lrg. Backyard Grass, Sprinkler System, Subdivision
Story Two
Foundation Slab
Level or Stories Two
Structure Type Block
Schools
Elementary Schools Mcspedden
Middle Schools Lawler
High Schools Centennial
School District Frisco Isd
Others
Restrictions Deed
Ownership See Agent
Acceptable Financing Not Assumable
Listing Terms Not Assumable
Financing Conventional
Special Listing Condition Deed Restrictions
Read Less Info
Want to know what your home might be worth? Contact us for a FREE valuation!

Our team is ready to help you sell your home for the highest possible price ASAP

©2024 North Texas Real Estate Information Systems.
Bought with Vijaya Kosuri • StarPro Realty Inc.
GET MORE INFORMATION





