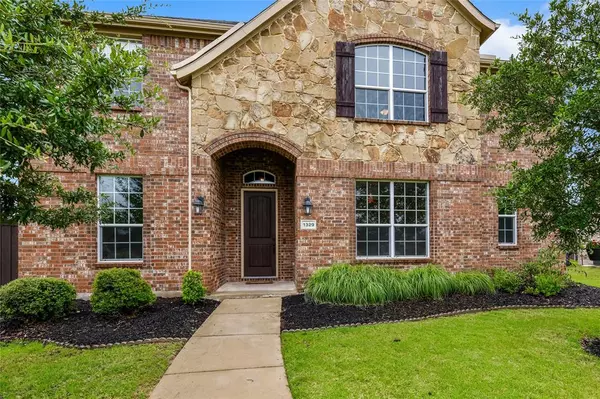For more information regarding the value of a property, please contact us for a free consultation.
Key Details
Property Type Single Family Home
Sub Type Single Family Residence
Listing Status Sold
Purchase Type For Sale
Square Footage 3,371 sqft
Price per Sqft $124
Subdivision Grayhawk Ph X
MLS Listing ID 14371962
Sold Date 09/16/20
Style Traditional
Bedrooms 5
Full Baths 4
HOA Fees $50/ann
HOA Y/N Mandatory
Total Fin. Sqft 3371
Year Built 2011
Annual Tax Amount $7,840
Lot Size 9,060 Sqft
Acres 0.208
Property Description
Enjoy park views from this grand 5-bdrm_4 bath home with bold cut stone atop brick front. Fine finishes include wood floors, iron spindles along winding staircase & elegant drum barrel drop lighting. French doors open to study. 2-story open family rm with towering windows & fireplace shares breakfast bar with kitchen with granite counters, stainless steel appliances incl gas cook top plus addtl workspace in the plan center desk & butler pantry. 1st floor also features split guest & master bdrms. 2nd floor boasts a substantial media_game rm with projector, screen & shiplap accent wall. Wall slats showcasing decorative botanicals encloses secluded patio that steps out onto expansive backyard with loft playhouse.
Location
State TX
County Denton
Community Community Pool, Park, Playground
Direction From FM 423 N, Turn right onto Panther Creek Pkwy, Turn right onto Spirit Falls Dr, Turn left onto Pelican Dr, Turn right onto Juneau Dr
Rooms
Dining Room 2
Interior
Interior Features Cable TV Available, Decorative Lighting, High Speed Internet Available, Vaulted Ceiling(s)
Heating Central, Natural Gas, Zoned
Cooling Ceiling Fan(s), Central Air, Electric, Zoned
Flooring Carpet, Ceramic Tile, Wood
Fireplaces Number 1
Fireplaces Type Gas Starter
Appliance Dishwasher, Disposal, Gas Cooktop, Microwave, Plumbed for Ice Maker, Refrigerator, Gas Water Heater
Heat Source Central, Natural Gas, Zoned
Exterior
Exterior Feature Rain Gutters
Garage Spaces 2.0
Fence Wood
Community Features Community Pool, Park, Playground
Utilities Available Alley, City Sewer, City Water, Concrete, Curbs, Sidewalk
Roof Type Composition
Total Parking Spaces 2
Garage Yes
Building
Lot Description Cul-De-Sac, Few Trees, Landscaped, Lrg. Backyard Grass, Sprinkler System, Subdivision
Story Two
Foundation Slab
Level or Stories Two
Structure Type Brick
Schools
Elementary Schools Phillips
Middle Schools Stafford
High Schools Lone Star
School District Frisco Isd
Others
Ownership See Agent
Acceptable Financing Cash, Conventional, FHA, VA Loan
Listing Terms Cash, Conventional, FHA, VA Loan
Financing Conventional
Special Listing Condition Aerial Photo, Survey Available
Read Less Info
Want to know what your home might be worth? Contact us for a FREE valuation!

Our team is ready to help you sell your home for the highest possible price ASAP

©2024 North Texas Real Estate Information Systems.
Bought with Pamela Acosta • Dream Maker Homes, LLC
GET MORE INFORMATION





