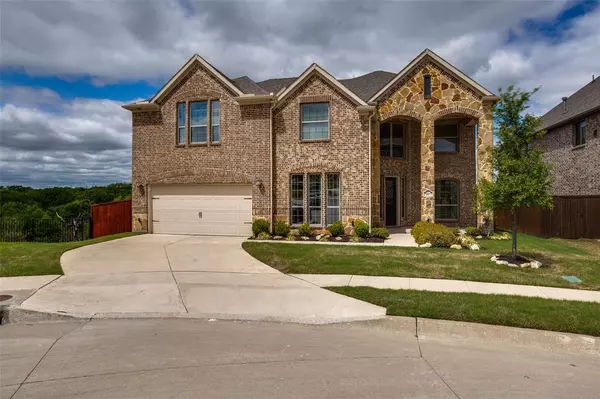For more information regarding the value of a property, please contact us for a free consultation.
Key Details
Property Type Single Family Home
Sub Type Single Family Residence
Listing Status Sold
Purchase Type For Sale
Square Footage 4,014 sqft
Price per Sqft $129
Subdivision Briarwyck Ph 3B
MLS Listing ID 14314970
Sold Date 08/14/20
Style Traditional
Bedrooms 5
Full Baths 3
Half Baths 1
HOA Fees $45/qua
HOA Y/N Mandatory
Total Fin. Sqft 4014
Year Built 2015
Annual Tax Amount $8,465
Lot Size 0.398 Acres
Acres 0.398
Property Description
Gorgeous panoramic view over the tree tops! Enjoy it from the family room, kitchen, master bedroom, game room and balcony. Premier area oversized lot offers the best view over the serene landscape of the corps of engineers land. Upgrades include engineered hardwood floors throughout the home and upgraded tile in wet areas, wrought iron stairs balusters. Wired for surround sound. Light and bright, neutral colors and ready for you to move in! Media room is plumbed for wet bar. Large balcony by the game room. Large back and side yards with room for a swimming pool and more! Private stone stairs to enjoy the lower level of the lot.
Location
State TX
County Denton
Community Club House, Community Pool, Greenbelt, Jogging Path/Bike Path
Direction From Hwy. 114 go NE on Briarwyck Pkwy., left on Wellington Dr., left on Bentley.
Rooms
Dining Room 2
Interior
Interior Features Cable TV Available, Flat Screen Wiring, Sound System Wiring
Heating Central, Natural Gas, Zoned
Cooling Central Air, Electric, Zoned
Flooring Ceramic Tile, Wood
Fireplaces Number 1
Fireplaces Type Gas Logs, Gas Starter, Stone
Appliance Dishwasher, Disposal, Double Oven, Electric Oven, Gas Cooktop, Microwave, Plumbed for Ice Maker, Gas Water Heater
Heat Source Central, Natural Gas, Zoned
Exterior
Exterior Feature Balcony, Covered Patio/Porch
Garage Spaces 2.0
Fence Metal, Wood
Community Features Club House, Community Pool, Greenbelt, Jogging Path/Bike Path
Utilities Available City Sewer, City Water, Concrete, Curbs, Individual Gas Meter, Individual Water Meter, Sidewalk, Underground Utilities
Roof Type Composition
Total Parking Spaces 2
Garage Yes
Building
Lot Description Adjacent to Greenbelt, Few Trees, Irregular Lot, Landscaped, Lrg. Backyard Grass, Park View, Sprinkler System, Subdivision
Story Two
Foundation Slab
Level or Stories Two
Structure Type Brick,Rock/Stone
Schools
Elementary Schools Roanoke
Middle Schools Medlin
High Schools Byron Nelson
School District Northwest Isd
Others
Restrictions Easement(s)
Ownership The Schnell Living Trust
Acceptable Financing Cash, Conventional, FHA, VA Loan
Listing Terms Cash, Conventional, FHA, VA Loan
Financing Conventional
Special Listing Condition Aerial Photo, Survey Available
Read Less Info
Want to know what your home might be worth? Contact us for a FREE valuation!

Our team is ready to help you sell your home for the highest possible price ASAP

©2024 North Texas Real Estate Information Systems.
Bought with Fred Martinez • Fathom Realty LLC
GET MORE INFORMATION





