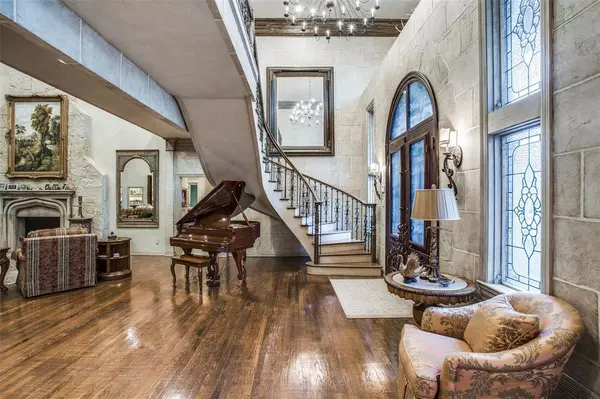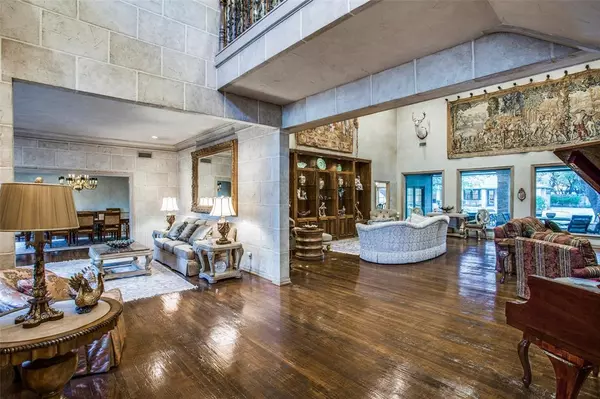For more information regarding the value of a property, please contact us for a free consultation.
Key Details
Property Type Single Family Home
Sub Type Single Family Residence
Listing Status Sold
Purchase Type For Sale
Square Footage 11,108 sqft
Price per Sqft $242
Subdivision Willow Bend Country Ph One-R
MLS Listing ID 14303590
Sold Date 07/24/20
Style Traditional
Bedrooms 6
Full Baths 9
Half Baths 2
HOA Fees $166/ann
HOA Y/N Mandatory
Total Fin. Sqft 11108
Year Built 1984
Annual Tax Amount $51,532
Lot Size 1.510 Acres
Acres 1.51
Lot Dimensions irregular
Property Description
This magnificent estate is situated on a lushly landscaped 1.5 acre cul-de-sac lot! Resort style living with 2 separate fully equipped guest houses, pool-spa, and regulation lit tennis court. Three downstairs bedrooms in main house, each with full bath. Huge downstairs game room with walk-in wet bar plus separate media room. Exercise room with bath & closet could be 7th bedroom. Perfectly appointed kitchen. Luxurious master suite with fireplace and separate sitting areas. Tornado shelter with seating for 8. Paradise back yard. Just across the pool are separate outdoor baths with showers. Square footage calculation per appraiser is: main house 9005, guest house 1527, apartment 576.
Location
State TX
County Collin
Direction From Park Blvd, north on Willow Bend Dr., left on Willow Bend Court
Rooms
Dining Room 2
Interior
Interior Features Cable TV Available, Decorative Lighting, High Speed Internet Available, Multiple Staircases, Vaulted Ceiling(s), Wet Bar
Heating Central, Natural Gas, Zoned
Cooling Ceiling Fan(s), Central Air, Electric, Zoned
Flooring Carpet, Ceramic Tile, Wood
Fireplaces Number 4
Fireplaces Type Gas Logs, Gas Starter, Master Bedroom, Wood Burning
Equipment Intercom
Appliance Built-in Refrigerator, Commercial Grade Range, Dishwasher, Disposal, Gas Oven, Gas Range, Ice Maker, Indoor Grill, Microwave, Plumbed For Gas in Kitchen, Plumbed for Ice Maker, Trash Compactor, Vented Exhaust Fan, Warming Drawer, Gas Water Heater
Heat Source Central, Natural Gas, Zoned
Laundry Electric Dryer Hookup, Full Size W/D Area, Gas Dryer Hookup, Washer Hookup
Exterior
Exterior Feature Attached Grill, Covered Patio/Porch, Rain Gutters, Lighting, Outdoor Living Center, Sport Court, Storm Cellar, Tennis Court(s)
Garage Spaces 6.0
Fence Gate, Wood
Pool Diving Board, Fenced, Gunite, Heated, In Ground, Pool/Spa Combo, Pool Sweep
Utilities Available City Sewer, City Water, Concrete, Curbs, Sidewalk, Underground Utilities
Roof Type Slate,Tile
Total Parking Spaces 6
Garage Yes
Private Pool 1
Building
Lot Description Acreage, Cul-De-Sac, Interior Lot, Landscaped, Lrg. Backyard Grass, Many Trees, Sprinkler System, Subdivision
Story Two
Foundation Combination
Level or Stories Two
Structure Type Brick
Schools
Elementary Schools Centennial
Middle Schools Renner
High Schools Plano West
School District Plano Isd
Others
Ownership See agent
Financing Cash
Read Less Info
Want to know what your home might be worth? Contact us for a FREE valuation!

Our team is ready to help you sell your home for the highest possible price ASAP

©2024 North Texas Real Estate Information Systems.
Bought with Edward Hunt • Legacy Premier Group
GET MORE INFORMATION





