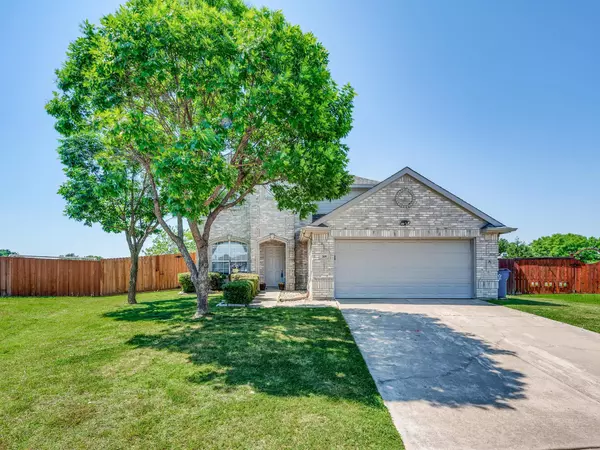For more information regarding the value of a property, please contact us for a free consultation.
Key Details
Property Type Single Family Home
Sub Type Single Family Residence
Listing Status Sold
Purchase Type For Sale
Square Footage 2,064 sqft
Price per Sqft $138
Subdivision The Parks Of Hillsborough Ph 2
MLS Listing ID 14337171
Sold Date 07/01/20
Style Traditional
Bedrooms 3
Full Baths 2
Half Baths 1
HOA Y/N None
Total Fin. Sqft 2064
Year Built 2000
Annual Tax Amount $5,233
Lot Size 0.344 Acres
Acres 0.344
Property Description
This home has it all! Cul de sac lot with a HUGE backyard, Located in the highly sought after NWISD in The Parks of Hillsborough. 3 large bedrooms, 2.5 bath with an office. Master has dual sinks, seperate garden tub and shower with two closets. New luxery vinyl flooring installed downstairs April 2020. Upstairs has wood laminate floors. Kitchen offers tile floors, island, subway tile backsplash, stainless steel appliances, updated fixtures, with a bay window for lots of natural light. Kitchen is open to the spacious living area .You don't want to miss this one. Easy access to freeways, shopping, dining and very centrally located. Backyard backs up to the neighborhood park with a private gate for easy access.
Location
State TX
County Denton
Community Park, Playground
Direction From Hwy 114, North on Hwy 377, Right on Hillsborough, Right on Oxford Dr, Left on Oxford Ct, home is on left hand side sign in yard
Rooms
Dining Room 2
Interior
Interior Features Cable TV Available, High Speed Internet Available
Heating Central, Electric
Cooling Ceiling Fan(s), Central Air, Electric
Flooring Ceramic Tile, Laminate
Fireplaces Number 1
Fireplaces Type Wood Burning
Appliance Dishwasher, Disposal, Electric Range, Microwave, Plumbed for Ice Maker
Heat Source Central, Electric
Exterior
Exterior Feature Rain Gutters, Storage
Garage Spaces 2.0
Fence Wood
Community Features Park, Playground
Utilities Available City Sewer, City Water, Sidewalk, Underground Utilities
Roof Type Composition
Garage Yes
Building
Lot Description Cul-De-Sac, Few Trees, Landscaped, Lrg. Backyard Grass, Park View, Sprinkler System
Story Two
Foundation Slab
Structure Type Brick
Schools
Elementary Schools Roanoke
Middle Schools Medlin
High Schools Byron Nelson
School District Northwest Isd
Others
Ownership See agent
Acceptable Financing Cash, Conventional, FHA, VA Loan
Listing Terms Cash, Conventional, FHA, VA Loan
Financing FHA
Read Less Info
Want to know what your home might be worth? Contact us for a FREE valuation!

Our team is ready to help you sell your home for the highest possible price ASAP

©2024 North Texas Real Estate Information Systems.
Bought with Laqutia Martin • JP and Associates Southlake
GET MORE INFORMATION





