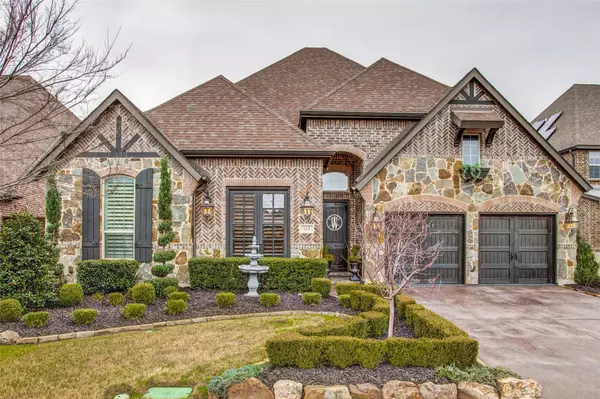For more information regarding the value of a property, please contact us for a free consultation.
Key Details
Property Type Single Family Home
Sub Type Single Family Residence
Listing Status Sold
Purchase Type For Sale
Square Footage 3,083 sqft
Price per Sqft $171
Subdivision Cypress Meadows
MLS Listing ID 14278591
Sold Date 06/30/20
Bedrooms 3
Full Baths 2
Half Baths 1
HOA Fees $74/ann
HOA Y/N Mandatory
Total Fin. Sqft 3083
Year Built 2015
Annual Tax Amount $10,976
Lot Size 8,232 Sqft
Acres 0.189
Lot Dimensions 8231
Property Description
Amazing & rare 1-story home w the feel of a 2-story. AMERICAN LEGENDS HOME w Tons of upgraded enhancements! Soaring ceilings! Designer landscaping, stunning Brick & Stone Elevation! Extended entryway. Hand scraped wood floors thru out. Plantation shutters. Designated office space w 14 ft Floor-Ceiling custom cabinets. Vaulted 20-ft ceiling in Private master w access to extended patio. Enhanced MB separate tub shower. Huge 20' Designer Custom closet. Separate secondary bedrooms, 1 w Custom closet, built-in shoe space. Baths w cab space abv commode, accented floors. Chef's kit, large island, xtra storage. Extended walk-in pantry, desk w cab, eat-in space. Perfect for those who want a 2-story feel all on 1 level!!
Location
State TX
County Collin
Community Community Pool, Park, Playground
Direction ******Cypress Meadows*****Hwy 121 & Custer turn South (right) then East (left) on Pannell Street the right on - Conifer
Rooms
Dining Room 2
Interior
Interior Features Cable TV Available, Decorative Lighting, Flat Screen Wiring, High Speed Internet Available, Smart Home System, Sound System Wiring, Vaulted Ceiling(s)
Heating Central, Natural Gas, Zoned
Cooling Attic Fan, Ceiling Fan(s), Central Air, Electric, Zoned
Flooring Ceramic Tile, Wood
Fireplaces Number 1
Fireplaces Type Gas Starter, Stone
Appliance Dishwasher, Double Oven, Gas Cooktop, Microwave, Plumbed For Gas in Kitchen, Refrigerator, Gas Water Heater
Heat Source Central, Natural Gas, Zoned
Exterior
Exterior Feature Covered Patio/Porch
Garage Spaces 2.0
Fence Rock/Stone, Wood
Community Features Community Pool, Park, Playground
Utilities Available City Sewer, City Water, Concrete, Curbs, Sidewalk, Underground Utilities
Roof Type Composition
Garage Yes
Building
Lot Description Few Trees, Interior Lot, Landscaped, Sprinkler System
Story One
Foundation Slab
Level or Stories One
Structure Type Rock/Stone
Schools
Elementary Schools Evans
Middle Schools Lowery
High Schools Allen
School District Allen Isd
Others
Ownership Owner of Record
Acceptable Financing Cash, Conventional, FHA, VA Loan
Listing Terms Cash, Conventional, FHA, VA Loan
Financing Cash
Read Less Info
Want to know what your home might be worth? Contact us for a FREE valuation!

Our team is ready to help you sell your home for the highest possible price ASAP

©2024 North Texas Real Estate Information Systems.
Bought with Tiffany George • Keller Williams Frisco Stars
GET MORE INFORMATION





