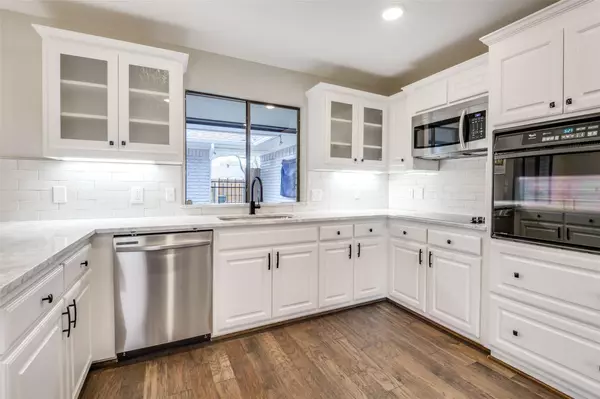For more information regarding the value of a property, please contact us for a free consultation.
Key Details
Property Type Single Family Home
Sub Type Single Family Residence
Listing Status Sold
Purchase Type For Sale
Square Footage 2,059 sqft
Price per Sqft $182
Subdivision Huntington Park Add
MLS Listing ID 14308552
Sold Date 04/23/20
Style Traditional
Bedrooms 4
Full Baths 2
HOA Y/N None
Total Fin. Sqft 2059
Year Built 1975
Annual Tax Amount $5,021
Lot Size 10,018 Sqft
Acres 0.23
Property Description
THE HULL HOMES TEAM HAS DONE IT AGAIN! THIS DREAM COME TRUE IS EVERYTHING YOU COULD HAVE IMAGINED AND MORE! NEW NEW NEW! I MEAN EVERYTHING IS BRAND NEW! 4 BDRM 2 BTH WITH AN OPEN FLOOR PLAN, CUSTOM COLORS, NEW ENGINEERED SOFT TOP BAMBOO FLOORS, NEW KITCHEN CABINETS, NEW MARBLE COUNTER TOPS, NEW S.S APPLIANCES, NEW FAUCETS, NEW KITCHEN PULLS, NEW TILE, NEW CARPET, NEW PADDING, NEW LIGHTING, NEW CEILING FANS, NEW BREATH TAKING BATHROOMS, OVER SIZED DOUBLE HEADED MASTER SHOWER AND GLASS ENCASEMENT, NEW MARBLE VANITIES, NEW MIRRORS, NEW CUSTOM BATHROOM LIGHTING, NEW PLUMBING, MATTE BLACK HARDWARE THROUGHOUT, NEW CUSTOM STYLED DOORS, ALL NEW CHANDELIERS! BACKYARD HAS A 11X10X14 BUILT OUT SHED FOR THOSE EXTRA TOOLS!
Location
State TX
County Collin
Community Jogging Path/Bike Path, Park, Playground
Direction GPS
Rooms
Dining Room 2
Interior
Interior Features Cable TV Available, Flat Screen Wiring, High Speed Internet Available, Paneling, Sound System Wiring
Heating Central, Natural Gas
Cooling Ceiling Fan(s), Central Air, Electric
Flooring Carpet, Ceramic Tile, Wood
Fireplaces Number 1
Fireplaces Type Brick, Gas Logs, Gas Starter
Appliance Dishwasher, Disposal, Electric Cooktop, Electric Oven, Microwave, Plumbed for Ice Maker, Gas Water Heater
Heat Source Central, Natural Gas
Laundry Electric Dryer Hookup, Full Size W/D Area, Washer Hookup
Exterior
Exterior Feature Covered Patio/Porch, Rain Gutters, Lighting, Storm Cellar
Garage Spaces 2.0
Fence Wrought Iron, Wood
Community Features Jogging Path/Bike Path, Park, Playground
Utilities Available Alley, City Sewer, City Water, Concrete, Curbs, Individual Gas Meter, Individual Water Meter, Sidewalk
Roof Type Composition
Garage Yes
Building
Lot Description Interior Lot, Landscaped, Many Trees, Sprinkler System, Subdivision
Story One
Structure Type Brick
Schools
Elementary Schools Saigling
Middle Schools Haggard
High Schools Plano Senior
School District Plano Isd
Others
Ownership See Tax
Acceptable Financing Cash, Conventional, FHA, VA Loan
Listing Terms Cash, Conventional, FHA, VA Loan
Financing Conventional
Read Less Info
Want to know what your home might be worth? Contact us for a FREE valuation!

Our team is ready to help you sell your home for the highest possible price ASAP

©2024 North Texas Real Estate Information Systems.
Bought with George Elwell • Real Care Realty
GET MORE INFORMATION





