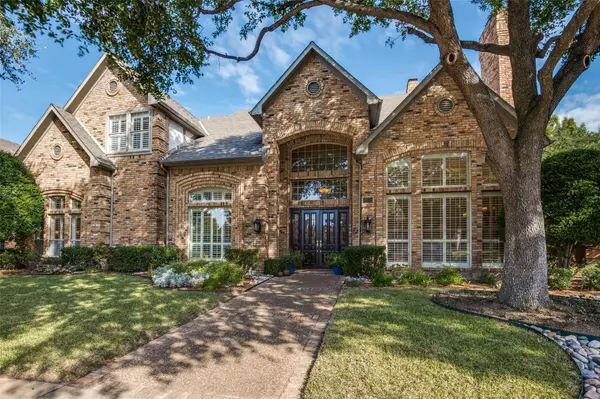For more information regarding the value of a property, please contact us for a free consultation.
Key Details
Property Type Single Family Home
Sub Type Single Family Residence
Listing Status Sold
Purchase Type For Sale
Square Footage 3,895 sqft
Price per Sqft $150
Subdivision Whiffletree V
MLS Listing ID 14223580
Sold Date 04/03/20
Bedrooms 5
Full Baths 4
Half Baths 1
HOA Fees $10/ann
HOA Y/N Voluntary
Total Fin. Sqft 3895
Year Built 1986
Lot Size 10,018 Sqft
Acres 0.23
Property Description
In the prestigious Whiffletree subdivision, situated on a quiet cul de sac this exquisite home features nail down hardwood floors, plantation shutters, extensive built-ins, exotic granite-shower & jacuzzi tub in the master bath; a tranquil outdoor living area & custom 3 car garage. Enjoy hosting worry free dinners in this chef's kitchen w an oversized island w extra sink, ss fridge, double oven & microwave that are all built-in. The breakfast rm, main living area & master each overlook the outdoor oasis. Both living spaces are accented with vaulted ceilings, gas fireplaces' & grand windows that allow tons of natural light. The Second floor has 3 beds & 2 baths with loft space that can also be used as a study!
Location
State TX
County Collin
Direction From Tollway, East on Legacy to Marchman, turn left. Right on Caleo. From 121, South on Coit, East on Legacy to Marchman, turn left. Right on Caleo.
Rooms
Dining Room 2
Interior
Interior Features Cable TV Available, Central Vacuum, Decorative Lighting, Flat Screen Wiring, High Speed Internet Available, Loft, Vaulted Ceiling(s)
Heating Central, Electric
Cooling Ceiling Fan(s), Central Air, Electric
Flooring Carpet, Ceramic Tile, Terrazzo, Wood
Fireplaces Number 2
Fireplaces Type Blower Fan, Brick, Gas Logs, Gas Starter, Wood Burning
Appliance Built-in Refrigerator, Convection Oven, Dishwasher, Disposal, Double Oven, Electric Cooktop, Electric Oven, Microwave, Plumbed for Ice Maker, Refrigerator, Trash Compactor, Warming Drawer
Heat Source Central, Electric
Laundry Full Size W/D Area, Gas Dryer Hookup, Washer Hookup
Exterior
Exterior Feature Covered Patio/Porch, Rain Gutters, Outdoor Living Center
Garage Spaces 3.0
Fence Wood
Utilities Available Alley, City Sewer, City Water, Concrete, Curbs, Individual Gas Meter, Individual Water Meter, Sidewalk, Underground Utilities
Roof Type Composition
Garage Yes
Private Pool 1
Building
Lot Description Cul-De-Sac, Few Trees, Interior Lot, Landscaped, Sprinkler System, Subdivision
Story Two
Foundation Slab
Structure Type Brick
Schools
Elementary Schools Mathews
Middle Schools Bowman
High Schools Plano West
School District Plano Isd
Others
Ownership Agent/Owner
Acceptable Financing Cash, Conventional, FHA, VA Loan
Listing Terms Cash, Conventional, FHA, VA Loan
Financing Cash
Read Less Info
Want to know what your home might be worth? Contact us for a FREE valuation!

Our team is ready to help you sell your home for the highest possible price ASAP

©2024 North Texas Real Estate Information Systems.
Bought with Matthew Miller • Ultima Real Estate
GET MORE INFORMATION





