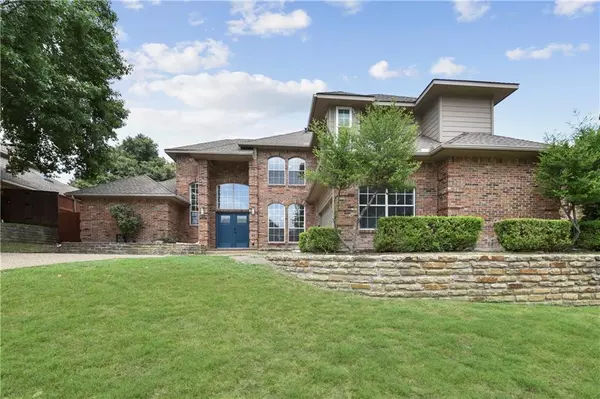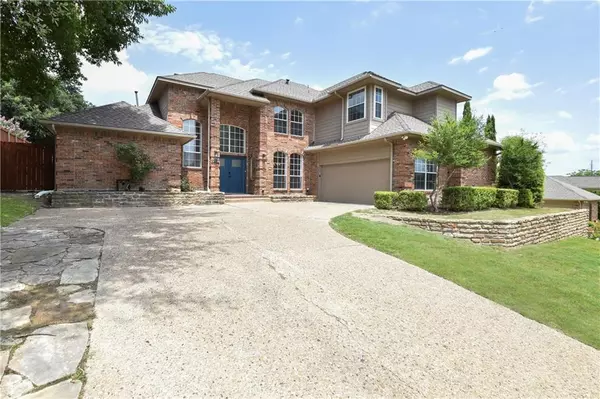For more information regarding the value of a property, please contact us for a free consultation.
Key Details
Property Type Single Family Home
Sub Type Single Family Residence
Listing Status Sold
Purchase Type For Sale
Square Footage 3,011 sqft
Price per Sqft $144
Subdivision Village Of Eldorado Ph 1
MLS Listing ID 14151809
Sold Date 01/14/20
Style Traditional
Bedrooms 4
Full Baths 3
Half Baths 1
HOA Fees $29/ann
HOA Y/N Mandatory
Total Fin. Sqft 3011
Year Built 1984
Annual Tax Amount $10,565
Lot Size 10,018 Sqft
Acres 0.23
Property Description
Living is easy in this renovated Eldorado home, featuring new flooring throughout, stunning brick fireplace, and soaring vaulted ceilings. The kitchen is dinner party ready with quartz countertops, new stainless steel GE appliances, and classic subway tile backsplash. Enjoy the spa-like master suite, with walk in closets, dual vanities, and large soaking tub. The bathrooms have been upgraded with new vanities, modern large-format tile, and polished chrome fixtures. The bedrooms have been updated with new carpet and fresh paint. Escape from it all in the lush, tropical backyard with the sparkling swimming pool. Every Bungalo home comes with a one year home warranty.
Location
State TX
County Collin
Direction Head west on Country Club Dr toward Forest Hills, Turn right onto Forest Hills, Turn left onto Clublake Trail, Destination will be on the right.
Rooms
Dining Room 2
Interior
Interior Features Cable TV Available, Decorative Lighting, Dry Bar, Vaulted Ceiling(s)
Heating Central, Natural Gas
Cooling Central Air, Electric
Flooring Carpet, Ceramic Tile, Luxury Vinyl Plank
Fireplaces Number 2
Fireplaces Type Gas Starter
Appliance Convection Oven, Dishwasher, Disposal, Electric Cooktop, Microwave, Refrigerator, Vented Exhaust Fan
Heat Source Central, Natural Gas
Exterior
Exterior Feature Covered Patio/Porch, Rain Gutters, Lighting
Garage Spaces 2.0
Fence Wood
Pool Gunite, In Ground, Separate Spa/Hot Tub, Water Feature
Utilities Available City Sewer, City Water
Roof Type Composition
Total Parking Spaces 2
Garage Yes
Private Pool 1
Building
Lot Description Interior Lot, Subdivision
Story Two
Foundation Slab
Level or Stories Two
Structure Type Brick,Siding
Schools
Elementary Schools Valleycree
Middle Schools Faubion
High Schools Mckinney
School District Mckinney Isd
Others
Ownership STS Assets 1, LLC
Acceptable Financing Cash, Conventional, FHA, VA Loan
Listing Terms Cash, Conventional, FHA, VA Loan
Financing Conventional
Read Less Info
Want to know what your home might be worth? Contact us for a FREE valuation!

Our team is ready to help you sell your home for the highest possible price ASAP

©2024 North Texas Real Estate Information Systems.
Bought with Tonya Weathers • Mike Mazyck Realty
GET MORE INFORMATION





