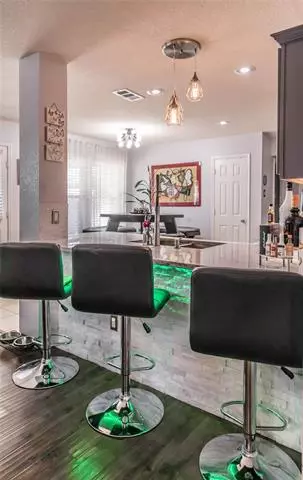For more information regarding the value of a property, please contact us for a free consultation.
Key Details
Property Type Single Family Home
Sub Type Single Family Residence
Listing Status Sold
Purchase Type For Sale
Square Footage 2,148 sqft
Price per Sqft $181
Subdivision Liberty Crossing
MLS Listing ID 14756009
Sold Date 03/18/22
Style Traditional
Bedrooms 3
Full Baths 2
Half Baths 1
HOA Fees $29/ann
HOA Y/N Mandatory
Total Fin. Sqft 2148
Year Built 2006
Annual Tax Amount $6,711
Lot Size 5,662 Sqft
Acres 0.13
Property Description
Build your family memories in this beautiful 3 bedroom 2.5 bathroom located at the edge of the community facing the greenbelt and a pond. New roof and gutters were installed 6 months ago. Kitchen offers stainless steel appliances, high grade granite with waterfall edge & glass backsplash, farm sink, gas range, pull down faucet and upscale hardware. House has absolutely no carpet, every closet is a walk-in and to top that every bedroom faces the green belt! Office-flex space could be easily converted to 4th bedroom. Cutest laundry room offers extra storage, backsplash & folding counter area. Garage has designer epoxy floors. Playset convey with the home. Fridge, washer, dryer and furniture is negotiable.
Location
State TX
County Tarrant
Community Community Pool, Greenbelt, Jogging Path/Bike Path, Lake, Playground
Direction We suggest that you utilize GPS for the most accurate traffic predictions and routing information.
Rooms
Dining Room 2
Interior
Interior Features Cable TV Available, Decorative Lighting, Flat Screen Wiring, High Speed Internet Available, Loft, Smart Home System, Sound System Wiring
Heating Central, Natural Gas
Cooling Central Air, Electric
Flooring Ceramic Tile, Laminate, Wood
Fireplaces Number 1
Fireplaces Type Brick, Decorative, Gas Starter, Masonry, Wood Burning
Appliance Convection Oven, Dishwasher, Disposal, Dryer, Electric Cooktop, Microwave, Plumbed for Ice Maker
Heat Source Central, Natural Gas
Laundry Electric Dryer Hookup, Full Size W/D Area, Washer Hookup
Exterior
Exterior Feature Covered Patio/Porch
Garage Spaces 2.0
Fence Wrought Iron, Wood
Community Features Community Pool, Greenbelt, Jogging Path/Bike Path, Lake, Playground
Utilities Available City Sewer, City Water, Individual Gas Meter, Individual Water Meter, Sidewalk, Underground Utilities
Roof Type Composition
Garage Yes
Building
Lot Description Greenbelt, Interior Lot, Lrg. Backyard Grass, Sprinkler System, Subdivision, Water/Lake View
Story Two
Foundation Slab
Structure Type Brick
Schools
Elementary Schools Comanche Springs
Middle Schools Prairie Vista
High Schools Saginaw
School District Eagle Mt-Saginaw Isd
Others
Ownership See Tax
Acceptable Financing Cash, Conventional, FHA, VA Loan
Listing Terms Cash, Conventional, FHA, VA Loan
Financing Conventional
Read Less Info
Want to know what your home might be worth? Contact us for a FREE valuation!

Our team is ready to help you sell your home for the highest possible price ASAP

©2024 North Texas Real Estate Information Systems.
Bought with Deepika Shrestha • Kripa Real Estate LLC
GET MORE INFORMATION





