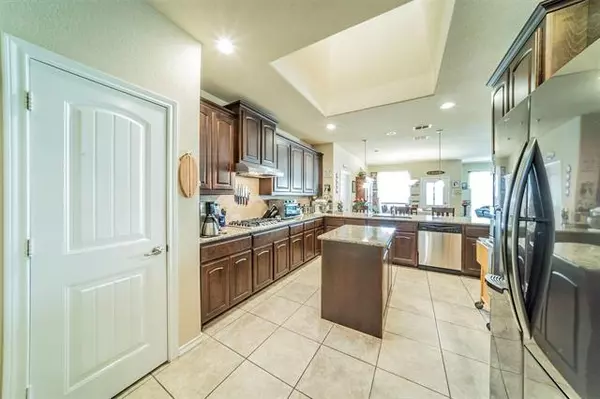For more information regarding the value of a property, please contact us for a free consultation.
Key Details
Property Type Single Family Home
Sub Type Single Family Residence
Listing Status Sold
Purchase Type For Sale
Square Footage 2,021 sqft
Price per Sqft $207
Subdivision Copper Crk
MLS Listing ID 14758410
Sold Date 03/11/22
Bedrooms 3
Full Baths 2
HOA Fees $30
HOA Y/N Mandatory
Total Fin. Sqft 2021
Year Built 2017
Annual Tax Amount $7,846
Lot Size 10,367 Sqft
Acres 0.238
Property Description
Remarkable home in sought after area of Fort Worth! Built by Dr Horton, this home features an open floor plan with 3 bedrooms, 2 bathrooms and flex room with stunning built ins! Flooring is tile throughout the hallways, bathrooms, kitchen and dining areas and carpet in the living area and bedrooms. Kitchen features granite countertops, an island, a large breakfast bar, a deep pantry, and stainless steel appliances. Master bathroom features dual sinks, tub, separate shower, and oversized walk in closet with built ins. Enjoy the incredible, oversized covered back patio made for entertaining! The backyard is amazing! This is a must see! Come fall in love!
Location
State TX
County Tarrant
Community Community Pool, Jogging Path/Bike Path, Playground
Direction From Fort Worth, take I-35 West north to US-287 North. Exit from I-35W N to US-287 N and take second exit off Blue Mound. Turn left to head South on Blue Mound Rd towards Heritage Trace Pkwy and make a right. Follow to Copper Creek Crossing and turn left. Turn right on Palmito Ranch Rd.
Rooms
Dining Room 1
Interior
Interior Features Cable TV Available, High Speed Internet Available, Smart Home System, Sound System Wiring
Heating Central, Electric
Cooling Central Air, Electric
Flooring Carpet, Ceramic Tile
Fireplaces Number 1
Fireplaces Type Gas Logs
Appliance Convection Oven, Dishwasher, Gas Cooktop, Gas Oven, Microwave, Plumbed for Ice Maker
Heat Source Central, Electric
Laundry Gas Dryer Hookup, Washer Hookup
Exterior
Exterior Feature Covered Patio/Porch
Garage Spaces 3.0
Carport Spaces 3
Fence Wood
Community Features Community Pool, Jogging Path/Bike Path, Playground
Utilities Available City Sewer, City Water
Roof Type Composition
Garage Yes
Building
Lot Description Corner Lot, Lrg. Backyard Grass, Park View
Story One
Foundation Slab
Structure Type Brick
Schools
Elementary Schools Saginaw
Middle Schools Prairie Vista
High Schools Saginaw
School District Eagle Mt-Saginaw Isd
Others
Ownership Chapman
Financing VA
Read Less Info
Want to know what your home might be worth? Contact us for a FREE valuation!

Our team is ready to help you sell your home for the highest possible price ASAP

©2024 North Texas Real Estate Information Systems.
Bought with Sherri Neal • Keller Williams Realty
GET MORE INFORMATION





