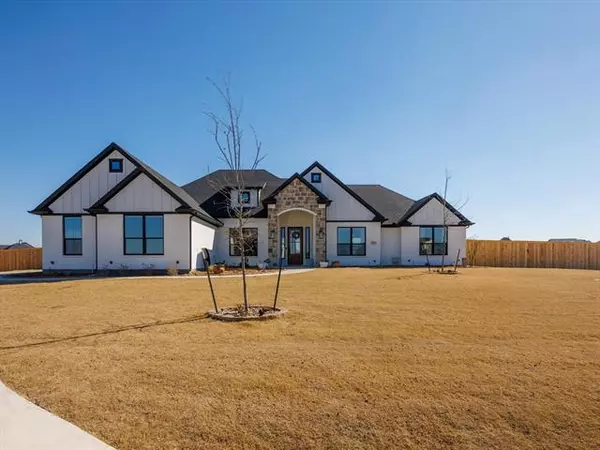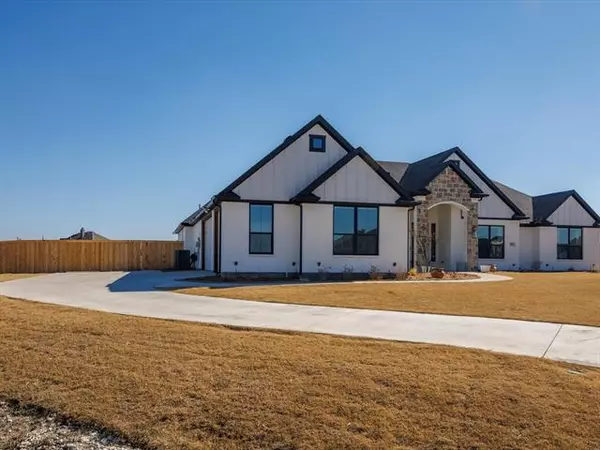For more information regarding the value of a property, please contact us for a free consultation.
Key Details
Property Type Single Family Home
Sub Type Single Family Residence
Listing Status Sold
Purchase Type For Sale
Square Footage 2,968 sqft
Price per Sqft $184
Subdivision Pioneer Point Ph 5 & 6
MLS Listing ID 14747057
Sold Date 03/01/22
Style Traditional
Bedrooms 4
Full Baths 3
HOA Fees $32/ann
HOA Y/N Mandatory
Total Fin. Sqft 2968
Year Built 2021
Annual Tax Amount $4,625
Lot Size 1.323 Acres
Acres 1.323
Property Description
*OFFER DEADLINE: SUNDAY, FEB 6TH @10AM* Stunning home, custom designed by sellers. Every detail considered as evidenced by high end champagne & black fixtures & hardware, carefully selected water resistant laminate flooring, gorgeous tile, quartz ctops, 8 ft. doors, wood burning FP, crown molding, can lighting, low E-tilt in sash windows, stained vent hood, farmhouse apron-front sink, expanded master closet attached to utility room, wired for surround sound, expanded driveway, oversized 3-car garage w-epoxy finished flooring, sprinkler system, & the list goes on. Home offers 4 bed, 3 bath, gameroom & office. 4th bedroom has a great mother in law design w-ensuite bathroom. Floorplan & features here are amazing.
Location
State TX
County Ellis
Direction I-35E to FM66. Go west on FM66 to Evening Fire Dr. Go north on Evening Fire Dr. Follow around to the end of the cul-de-sac. Home on right. SOP
Rooms
Dining Room 1
Interior
Interior Features Decorative Lighting, Sound System Wiring
Heating Central, Electric, Heat Pump
Cooling Ceiling Fan(s), Central Air, Electric, Heat Pump
Flooring Carpet, Ceramic Tile, Laminate
Fireplaces Number 1
Fireplaces Type Insert, Wood Burning
Appliance Convection Oven, Dishwasher, Disposal, Double Oven, Electric Cooktop, Electric Oven, Microwave, Plumbed for Ice Maker, Tankless Water Heater, Electric Water Heater
Heat Source Central, Electric, Heat Pump
Laundry Full Size W/D Area
Exterior
Exterior Feature Covered Patio/Porch, Rain Gutters
Garage Spaces 3.0
Fence Partial, Wood
Utilities Available Aerobic Septic, MUD Water, Outside City Limits
Roof Type Composition
Garage Yes
Building
Lot Description Cul-De-Sac, Few Trees, Interior Lot, Irregular Lot, Landscaped, Sprinkler System, Subdivision
Story One
Foundation Slab
Structure Type Brick,Siding
Schools
Elementary Schools Dunaway
Middle Schools Finley
High Schools Waxahachie
School District Waxahachie Isd
Others
Restrictions Deed
Ownership Kevin Shaw & Haleigh Claude
Acceptable Financing Cash, Conventional, VA Loan
Listing Terms Cash, Conventional, VA Loan
Financing Conventional
Special Listing Condition Deed Restrictions, Survey Available
Read Less Info
Want to know what your home might be worth? Contact us for a FREE valuation!

Our team is ready to help you sell your home for the highest possible price ASAP

©2024 North Texas Real Estate Information Systems.
Bought with Ryan Brininstool • Monument Realty
GET MORE INFORMATION





