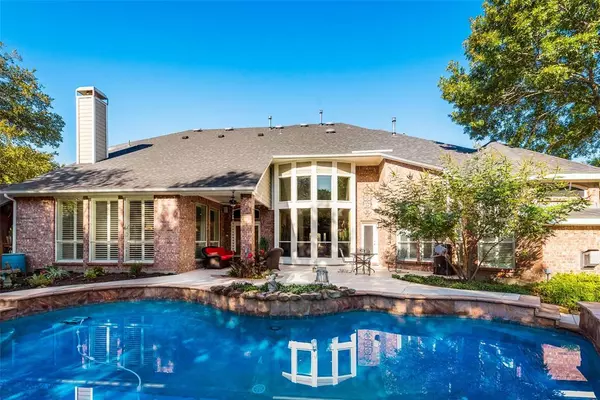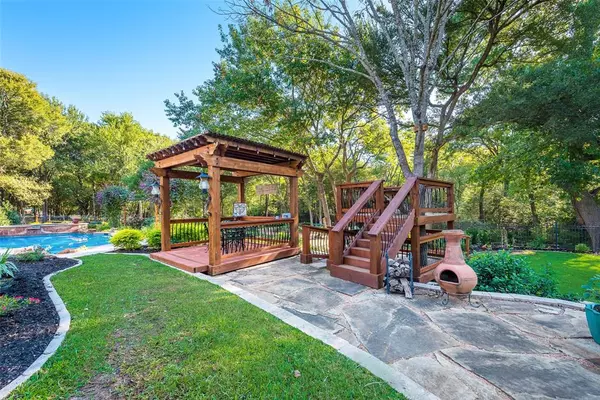For more information regarding the value of a property, please contact us for a free consultation.
Key Details
Property Type Single Family Home
Sub Type Single Family Residence
Listing Status Sold
Purchase Type For Sale
Square Footage 4,588 sqft
Price per Sqft $217
Subdivision Crystal Forest Estates Ph Iii
MLS Listing ID 14684122
Sold Date 02/11/22
Style Traditional
Bedrooms 4
Full Baths 4
HOA Fees $25/ann
HOA Y/N Mandatory
Total Fin. Sqft 4588
Year Built 2004
Annual Tax Amount $11,978
Lot Size 1.518 Acres
Acres 1.518
Property Description
Escape from the city to this Luxury Estate Home that is set back into a oversized cul de sac lot with a Backyard Paradise like no other. Coming down the steps of this terraced property hidden just under the towering trees is just breathtaking. From the large porches, Grand entry foyer, high ceilings, gorgeous kitchen, outstanding media room to the exterior metal roofs, solar sunscreens, crushed granite walks to the salt water pool, Treehouse zip-lines, corn hole and horse shoe game area this outside oasis has it all. Several outdoor pergolas and sitting areas to entertain year round. This backyard also has a full size garden area and relaxing water features for that relaxing time after a long day. Propane lease
Location
State TX
County Ellis
Community Jogging Path/Bike Path
Direction Plainview to Skinner. Left onto Monroe Ct. Right on Monroe. Go to Angela Ct, then Angela Cir.
Rooms
Dining Room 2
Interior
Interior Features Decorative Lighting, Sound System Wiring
Heating Central, Natural Gas
Cooling Ceiling Fan(s), Central Air, Electric
Flooring Ceramic Tile, Wood
Fireplaces Number 2
Fireplaces Type Gas Logs, Gas Starter, Master Bedroom
Appliance Dishwasher, Disposal, Double Oven, Electric Cooktop, Electric Oven, Microwave, Plumbed for Ice Maker
Heat Source Central, Natural Gas
Laundry Electric Dryer Hookup, Full Size W/D Area, Washer Hookup
Exterior
Exterior Feature Covered Patio/Porch, Fire Pit, Rain Gutters
Garage Spaces 3.0
Fence Wrought Iron
Pool Gunite, In Ground, Salt Water, Sport, Pool Sweep
Community Features Jogging Path/Bike Path
Utilities Available Aerobic Septic, Concrete, Co-op Water
Waterfront Description Creek
Roof Type Composition
Total Parking Spaces 3
Garage Yes
Private Pool 1
Building
Lot Description Acreage, Cul-De-Sac, Few Trees, Interior Lot, Landscaped, Lrg. Backyard Grass, Many Trees, Sprinkler System, Subdivision
Story Two
Foundation Slab
Level or Stories Two
Structure Type Brick
Schools
Elementary Schools Larue Miller
Middle Schools Dieterich
High Schools Midlothian
School District Midlothian Isd
Others
Ownership see agent
Acceptable Financing Cash, Conventional, FHA, VA Loan
Listing Terms Cash, Conventional, FHA, VA Loan
Financing Conventional
Read Less Info
Want to know what your home might be worth? Contact us for a FREE valuation!

Our team is ready to help you sell your home for the highest possible price ASAP

©2024 North Texas Real Estate Information Systems.
Bought with Eric Brinkley Jr. • eXp Realty LLC
GET MORE INFORMATION





