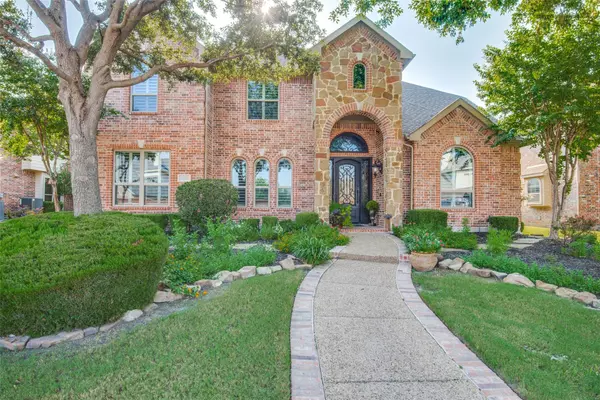For more information regarding the value of a property, please contact us for a free consultation.
Key Details
Property Type Single Family Home
Sub Type Single Family Residence
Listing Status Sold
Purchase Type For Sale
Square Footage 3,985 sqft
Price per Sqft $220
Subdivision Heather Ridge Estates Ph Ii B
MLS Listing ID 20158232
Sold Date 01/04/23
Style Traditional
Bedrooms 5
Full Baths 4
HOA Fees $43/ann
HOA Y/N Mandatory
Year Built 2004
Annual Tax Amount $10,567
Lot Size 9,016 Sqft
Acres 0.207
Property Description
Welcome home to 9828 Heather Ridge Trl Frisco, Texas in Heather Ridge Estates! Incredible custom home w so much detail to encompass luxury living at its best! Featuring 5 bdrms & 4 ba w an incredible backyard oasis, arbor, outdoor living & kitchen w heated saltwater pool. Entry has beautiful 8ft iron door leading into grand foyer, new windows installed 2021, shutters, hand scraped hardwood floors, high ceilings, & artist niches. Downstairs has office, formal dining, elegant stairs & family rm opening to updated gourmet kitchen w Viking & Jenn Air appliances, ss double ovens, drawer warmer, dishwasher, wine fridge, ice maker & microwave, & 5 burner gas cooktop, all surrounded by a large kitchen island & serving area. Downstairs has mstr suite w newly updated mstr ba, lg shower, his & her sinks & custom closet system. Downstairs also has guest rm & ba off the kitchen. Upstairs has 3 addtl' bdrms, two sharing a Jack & Jill bath & another bdrm, full ba., media & game room. Hurry to view!
Location
State TX
County Denton
Community Community Pool, Curbs, Sidewalks
Direction From W Main Street going west, turn right on to Teel Parkway, Right on The Trails Parkway, Right on Fire Ridge Drive (turns onto Corkwood Drive), Right on Heather Ridge Trail. Home is on the left. 9828 Heather Ridge Trail.
Rooms
Dining Room 2
Interior
Interior Features Built-in Features, Built-in Wine Cooler, Cathedral Ceiling(s), Decorative Lighting, Double Vanity, Flat Screen Wiring, Granite Counters, High Speed Internet Available, Multiple Staircases, Open Floorplan, Walk-In Closet(s)
Heating Central, ENERGY STAR Qualified Equipment, ENERGY STAR/ACCA RSI Qualified Installation, Fireplace(s), Natural Gas, Zoned
Cooling Ceiling Fan(s), Central Air, ENERGY STAR Qualified Equipment, Zoned
Flooring Carpet, Ceramic Tile, Hardwood
Fireplaces Number 1
Fireplaces Type Gas, Gas Starter, Living Room
Equipment Home Theater, Other
Appliance Dishwasher, Disposal, Electric Oven, Gas Cooktop, Ice Maker, Microwave, Convection Oven, Double Oven, Plumbed For Gas in Kitchen, Plumbed for Ice Maker, Vented Exhaust Fan, Warming Drawer
Heat Source Central, ENERGY STAR Qualified Equipment, ENERGY STAR/ACCA RSI Qualified Installation, Fireplace(s), Natural Gas, Zoned
Laundry Electric Dryer Hookup, Utility Room, Full Size W/D Area
Exterior
Exterior Feature Attached Grill, Covered Patio/Porch, Rain Gutters, Lighting, Outdoor Grill, Outdoor Living Center, Other
Garage Spaces 3.0
Fence Wood
Pool Heated, In Ground, Outdoor Pool, Pump, Salt Water, Water Feature, Waterfall
Community Features Community Pool, Curbs, Sidewalks
Utilities Available City Sewer, City Water, Concrete, Curbs, Electricity Connected, Individual Gas Meter, Individual Water Meter, Sidewalk, Underground Utilities
Roof Type Composition
Garage Yes
Private Pool 1
Building
Lot Description Few Trees, Interior Lot, Landscaped, Sprinkler System, Subdivision
Story Two
Foundation Slab
Structure Type Brick,Rock/Stone
Schools
School District Frisco Isd
Others
Ownership See agent
Acceptable Financing Cash, Conventional
Listing Terms Cash, Conventional
Financing Conventional
Read Less Info
Want to know what your home might be worth? Contact us for a FREE valuation!

Our team is ready to help you sell your home for the highest possible price ASAP

©2024 North Texas Real Estate Information Systems.
Bought with Beca Cusick Gibson • Briggs Freeman Sotheby's Int'l
GET MORE INFORMATION





