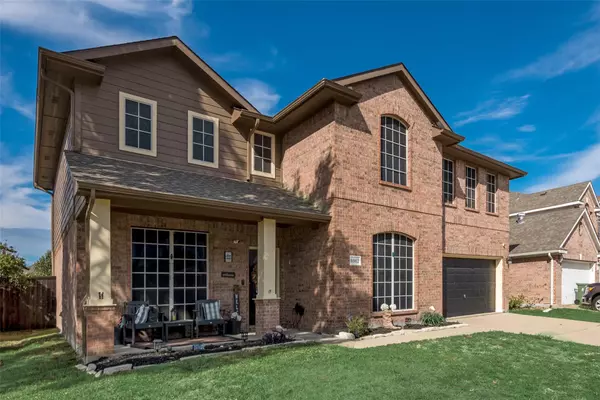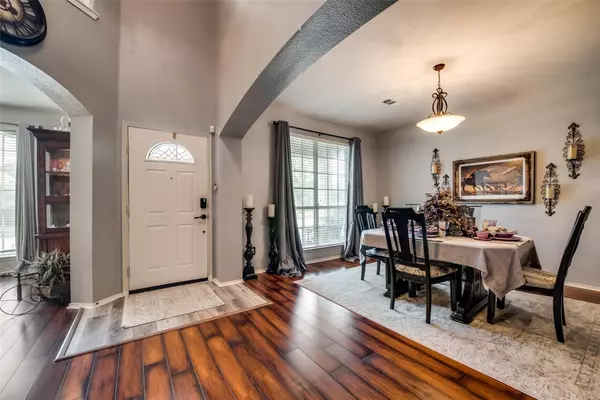For more information regarding the value of a property, please contact us for a free consultation.
Key Details
Property Type Single Family Home
Sub Type Single Family Residence
Listing Status Sold
Purchase Type For Sale
Square Footage 3,214 sqft
Price per Sqft $140
Subdivision Meadow Vista Estates
MLS Listing ID 20204218
Sold Date 12/29/22
Style Traditional
Bedrooms 4
Full Baths 2
Half Baths 1
HOA Y/N None
Year Built 2002
Annual Tax Amount $7,180
Lot Size 6,969 Sqft
Acres 0.16
Property Description
You will love coming home to this stately residence located within the Meadow Vista Estates community. The floorplan is opulently spacious boasting an inviting entry flanked by elegant formals. The chef in your family will enjoy the beautiful and fully remodeled gourmet kitchen with gorgeous counters, double ovens, ample counter & cabinet space, kitchen island, and breakfast bar that opens to welcoming living room with cozy fireplace - making it a favorite gathering place for all. Spacious Master Retreat has a lovely bath that has been completely remodeled and features dual sinks and built-in shower bench. Privacy is not an issue as all bedrooms plus gameroom are located upstairs. Dreamy backyard with extended covered patio, storage shed, and plenty of space for kids and pets to run around. No pesky HOA! Only minutes away from several parks, miles of walking trails, and countless shops & restaurants nearby.
Location
State TX
County Tarrant
Direction From Hwy 360 S, Turn right onto E Sublett Rd. Turn left onto Silo Rd, then turn right onto Eden Rd. Turn left onto Thunderbird Dr, the turn right onto Kingfisher Ln. Lastly, turn left onto Snowy Owl St and the home will be on the right.
Rooms
Dining Room 2
Interior
Interior Features Cable TV Available, Eat-in Kitchen, Granite Counters, High Speed Internet Available, Kitchen Island
Heating Central, Electric
Cooling Central Air, Electric
Flooring Other
Fireplaces Number 1
Fireplaces Type Living Room
Appliance Dishwasher, Electric Cooktop, Electric Oven, Microwave, Double Oven
Heat Source Central, Electric
Laundry Utility Room
Exterior
Exterior Feature Covered Patio/Porch, Rain Gutters, Stable/Barn
Garage Spaces 2.0
Fence Wood
Utilities Available City Sewer, City Water
Roof Type Composition
Garage Yes
Building
Lot Description Few Trees, Interior Lot, Landscaped, Lrg. Backyard Grass, Subdivision
Story Two
Foundation Slab
Structure Type Brick,Siding
Schools
Elementary Schools Pearcy
School District Arlington Isd
Others
Ownership Per Tax
Acceptable Financing Cash, Conventional, FHA, VA Loan
Listing Terms Cash, Conventional, FHA, VA Loan
Financing FHA
Read Less Info
Want to know what your home might be worth? Contact us for a FREE valuation!

Our team is ready to help you sell your home for the highest possible price ASAP

©2024 North Texas Real Estate Information Systems.
Bought with Jordan Davis • Keller Williams Lonestar DFW
GET MORE INFORMATION





