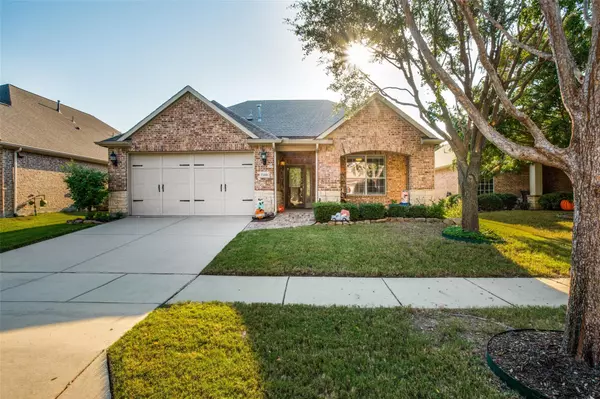For more information regarding the value of a property, please contact us for a free consultation.
Key Details
Property Type Single Family Home
Sub Type Single Family Residence
Listing Status Sold
Purchase Type For Sale
Square Footage 2,243 sqft
Price per Sqft $249
Subdivision Frisco Lakes By Del Webb Ph 1B
MLS Listing ID 20184542
Sold Date 12/23/22
Style Traditional
Bedrooms 2
Full Baths 2
HOA Fees $140/qua
HOA Y/N Mandatory
Year Built 2008
Annual Tax Amount $8,732
Lot Size 6,664 Sqft
Acres 0.153
Property Description
Incredibly well maintained and updated Concord floor plan is waiting for you to make it your new home. Huge master suite has plenty of space to use for a sitting room, office or sewing area. Gourmet kitchen with granite counters, stainless appliances with gas cooktop, wall oven, combination microwave convection oven and upgraded cherry cabinets. A sunroom at the back of the home offers a nice area to curl up with a good book and it is the perfect place for your pooch to rest in it’s kennel. Plantation shutters and solid wood look flooring throughout the home gives that lux feel. Step outside to a lovely fenced backyard with covered patio that the current owners enjoy immensely for having their morning coffee, cookouts and evening cocktails. Home is located in an over 55 age restricted community.
Ask about golf cart.
Recent updates include 5 ton Carrier variable speed HVAC, flooring, patio screening, fresh paint and roof.
Location
State TX
County Denton
Community Club House, Community Pool, Community Sprinkler, Curbs, Fitness Center, Golf, Greenbelt, Sidewalks, Tennis Court(S)
Direction From North Dallas Tollway, exit Stonebrook Pkwy. Travel West to Frisco Lakes Drive. Turn left to Bethpage Lp Drive. Turn right to Spruce Creek Lane, turn right.
Rooms
Dining Room 2
Interior
Interior Features Built-in Features, Cable TV Available, Decorative Lighting, Eat-in Kitchen, Granite Counters, High Speed Internet Available, Kitchen Island, Pantry, Walk-In Closet(s)
Heating Central, Natural Gas
Cooling Ceiling Fan(s), Central Air
Flooring Carpet, Hardwood
Appliance Dishwasher, Disposal, Electric Oven, Gas Cooktop, Gas Water Heater, Microwave, Convection Oven
Heat Source Central, Natural Gas
Laundry Electric Dryer Hookup, Utility Room, Full Size W/D Area, Washer Hookup
Exterior
Exterior Feature Covered Patio/Porch, Rain Gutters
Garage Spaces 2.0
Fence Wrought Iron
Community Features Club House, Community Pool, Community Sprinkler, Curbs, Fitness Center, Golf, Greenbelt, Sidewalks, Tennis Court(s)
Utilities Available Cable Available, City Sewer, City Water, Co-op Electric, Concrete, Curbs, Individual Gas Meter, Individual Water Meter, Phone Available, Sidewalk, Underground Utilities
Roof Type Composition
Garage Yes
Building
Lot Description Interior Lot, Landscaped, Sprinkler System, Subdivision
Story One
Foundation Slab
Structure Type Brick
Schools
Elementary Schools Hackberry
School District Little Elm Isd
Others
Senior Community 1
Restrictions Deed
Ownership Michael L Small and Candace M Small
Acceptable Financing Cash, Conventional, FHA, VA Loan
Listing Terms Cash, Conventional, FHA, VA Loan
Financing Conventional
Read Less Info
Want to know what your home might be worth? Contact us for a FREE valuation!

Our team is ready to help you sell your home for the highest possible price ASAP

©2024 North Texas Real Estate Information Systems.
Bought with Carrie Himel • Compass RE Texas, LLC
GET MORE INFORMATION





