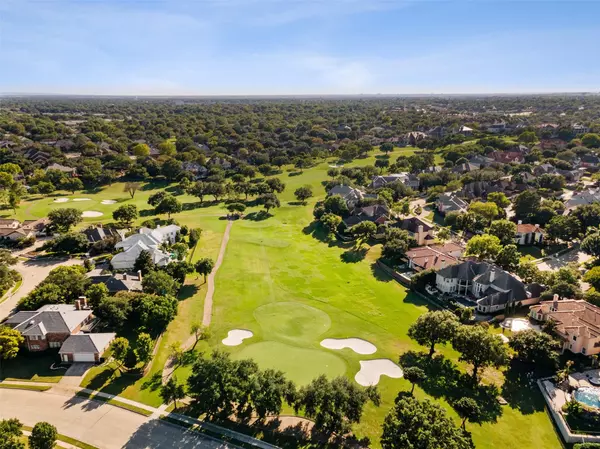For more information regarding the value of a property, please contact us for a free consultation.
Key Details
Property Type Single Family Home
Sub Type Single Family Residence
Listing Status Sold
Purchase Type For Sale
Square Footage 3,126 sqft
Price per Sqft $287
Subdivision Cottonwood Vly Area Xv
MLS Listing ID 20170173
Sold Date 12/12/22
Style Contemporary/Modern
Bedrooms 4
Full Baths 3
Half Baths 1
HOA Fees $248/ann
HOA Y/N Mandatory
Year Built 1984
Annual Tax Amount $11,360
Lot Size 0.293 Acres
Acres 0.293
Property Description
Amazing Contemporary home is situated in guard gated Cottonwood Valley with a RESORT Style pool! Gorgeous curb appeal as the home is nicely landscaped & completed w-a metal roof! Absolutely stunning light and bright interior is completely updated w-HW floors, neutral paint, ceilings are decorated w-thick molding! Sprawling Living Room w-seamless windows offers great backyard views & a gas FP w-stone surround. Gorgeous Designer Kitchen w-gas cooktop, an elongated island, dual ovens, SS apps, built in fridge, custom backsplash + a wine fridge! Formal Dining + Eat in Breakfast Nook w-custom built-ins! Steps lead up to an private Game Room w-great views + a vaulted ceiling! Huge Master Suite w-a sitting area. Stunning en-suite spa bath has a stand alone tub & heated flooring! Full size utility w-farmhouse sink & built ins! Backyard Paradise, very private & canvassed by mature trees w-lush landscaping, huge open patio area, covered patio area + a sparkling pool with an attached spa!
Location
State TX
County Dallas
Community Curbs, Sidewalks
Direction From Highway 183, North on N. MacArthur Blvd, Left on Cottonwood Valley, Left on S. Travis Circle, Property will be on the Right.
Rooms
Dining Room 2
Interior
Interior Features Built-in Features, Built-in Wine Cooler, Cable TV Available, Decorative Lighting, Eat-in Kitchen, High Speed Internet Available, Kitchen Island, Open Floorplan, Pantry, Vaulted Ceiling(s), Walk-In Closet(s), Wet Bar
Heating Central, Natural Gas
Cooling Ceiling Fan(s), Central Air, Electric
Flooring Carpet, Ceramic Tile, Stone, Wood
Fireplaces Number 1
Fireplaces Type Decorative, Gas, Gas Logs, Gas Starter, Living Room, Stone
Appliance Built-in Refrigerator, Dishwasher, Disposal, Electric Oven, Gas Cooktop, Microwave, Double Oven, Plumbed For Gas in Kitchen, Refrigerator
Heat Source Central, Natural Gas
Laundry Electric Dryer Hookup, Full Size W/D Area, Washer Hookup
Exterior
Exterior Feature Covered Patio/Porch, Rain Gutters, Lighting, Private Yard
Garage Spaces 3.0
Fence Back Yard, Fenced, Wood, Wrought Iron
Pool Fenced, Gunite, Heated, In Ground, Outdoor Pool, Pool Sweep, Pool/Spa Combo
Community Features Curbs, Sidewalks
Utilities Available All Weather Road, Cable Available, City Sewer, City Water, Concrete, Curbs, Electricity Available, Electricity Connected, Natural Gas Available, Phone Available, Sewer Available, Sidewalk
Roof Type Metal
Garage Yes
Private Pool 1
Building
Lot Description Few Trees, Interior Lot, Landscaped, Sprinkler System, Subdivision
Story One
Foundation Pillar/Post/Pier
Structure Type Brick
Schools
School District Irving Isd
Others
Ownership Of record.
Acceptable Financing Cash, Conventional, FHA, VA Loan
Listing Terms Cash, Conventional, FHA, VA Loan
Financing Conventional
Read Less Info
Want to know what your home might be worth? Contact us for a FREE valuation!

Our team is ready to help you sell your home for the highest possible price ASAP

©2024 North Texas Real Estate Information Systems.
Bought with Victoria Pellegrino • eXp Realty LLC
GET MORE INFORMATION





