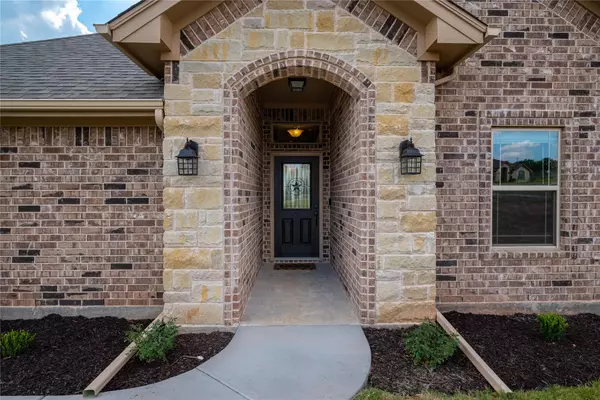For more information regarding the value of a property, please contact us for a free consultation.
Key Details
Property Type Single Family Home
Sub Type Single Family Residence
Listing Status Sold
Purchase Type For Sale
Square Footage 1,752 sqft
Price per Sqft $219
Subdivision Falcon Ridge Estates
MLS Listing ID 20184000
Sold Date 12/09/22
Style Traditional
Bedrooms 3
Full Baths 2
HOA Fees $15/mo
HOA Y/N Mandatory
Year Built 2021
Annual Tax Amount $527
Lot Size 1.000 Acres
Acres 1.0
Property Description
Rare opportunity VA ASSUMABLE! Best Deal in Town! Fantastic Brick & Stone Custom Home, Quality Built, like New! Desired Glen Rose Schools! Lower Taxes compare to surrounding areas! One Acre! This beatifutl subdivision is full of great homes, on 1 acre lots, wonderful views driving home on Cul-de-sac Feels like you are out in country but conveniently located with easy access to Hwy 144. This home offers a great floor plan, granite throughout, ceramic tiled floors, stainelss steel appliances, custom knotty alder stained cabinets throughout, breakfast bar, pantry, large dinning area fits long dinning table, foam insulated attic for savings on electric bill. Large windows allow for great lighting in living & dining. Main bedroom bathroom, has dual vanities & nice tiled shower with bench seat, glass front & very large walk in closet. Covered back patio with cedar post. Sprinkler system ready for your desired landscaping. Fiber optic internet coming! Moving because of job transfer.
Location
State TX
County Somervell
Direction From Hwy 144 in Glen Rose Turn North into Falcon Ridge Estates, Falcon Ridge Drive and Follow and Left on Paloma Ct at end of cul-de-sac. NO SIGN on Property
Rooms
Dining Room 1
Interior
Interior Features Decorative Lighting, Granite Counters, Kitchen Island, Open Floorplan, Pantry, Walk-In Closet(s)
Heating Central, Electric, Fireplace(s)
Cooling Central Air, Electric
Flooring Ceramic Tile
Fireplaces Number 1
Fireplaces Type Brick, Stone
Appliance Dishwasher, Electric Oven, Electric Range, Electric Water Heater, Microwave
Heat Source Central, Electric, Fireplace(s)
Laundry Electric Dryer Hookup, Utility Room, Full Size W/D Area, Washer Hookup
Exterior
Exterior Feature Covered Patio/Porch
Garage Spaces 2.0
Fence Partial
Utilities Available Aerobic Septic, Asphalt
Roof Type Composition
Garage Yes
Building
Lot Description Acreage
Story One
Foundation Slab
Structure Type Brick,Rock/Stone
Schools
Elementary Schools Glen Rose
School District Glen Rose Isd
Others
Restrictions Architectural,Building,Deed,No Mobile Home
Ownership See Agent
Acceptable Financing Cash, Conventional, FHA, VA Assumable, VA Loan
Listing Terms Cash, Conventional, FHA, VA Assumable, VA Loan
Financing FHA
Special Listing Condition Deed Restrictions
Read Less Info
Want to know what your home might be worth? Contact us for a FREE valuation!

Our team is ready to help you sell your home for the highest possible price ASAP

©2024 North Texas Real Estate Information Systems.
Bought with Guillermo De La Garza • Insight Realty Network
GET MORE INFORMATION





