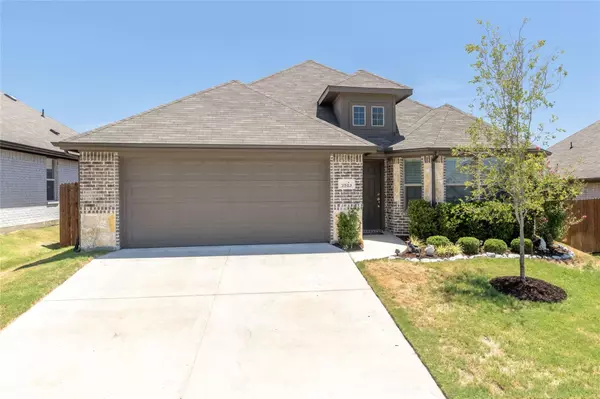For more information regarding the value of a property, please contact us for a free consultation.
Key Details
Property Type Single Family Home
Sub Type Single Family Residence
Listing Status Sold
Purchase Type For Sale
Square Footage 2,054 sqft
Price per Sqft $184
Subdivision Heights Of Weatherford Estates
MLS Listing ID 20121955
Sold Date 09/27/22
Style Traditional
Bedrooms 4
Full Baths 2
HOA Fees $45/ann
HOA Y/N Mandatory
Year Built 2019
Annual Tax Amount $5,580
Lot Size 6,969 Sqft
Acres 0.16
Property Description
***MOTIVATED SELLER***Antares Homes* *Price Reduced** Located in The Heights of Weatherford Estates, this absolutely gorgeous home features 4 bedrooms and 2 baths with an office. Office has bay windows and could be also be used as a formal dining room, den, or flex room. This home has been meticulously maintained and is 100% move-in ready. The floors have been updated with high end laminate wood flooring. No carpet! The kitchen has granite countertops, a breakfast nook with built-in window seat, large pantry, and stainless steel appliances. The living room offers a generous amount of space for family and friends to gather and entertain. The master suite has a huge bathroom which includes a marble double sink vanity, a garden tub, walk in shower, and a spacious walk in closet. The secondary bathroom is also spacious with a marble double sink vanity and tub and shower combo. The large backyard includes a 1417 wooden deck, garden areas and a direct access gate to the community pool.
Location
State TX
County Parker
Community Community Pool, Curbs, Perimeter Fencing, Sidewalks
Direction Take Bethel Rd to BB Fielder onto the right. Turn left onto Deer Valley Dr then to the left onto Hadley RD. Home will be on the left.
Rooms
Dining Room 1
Interior
Interior Features Cable TV Available, Decorative Lighting, Eat-in Kitchen, Granite Counters, High Speed Internet Available, Pantry, Walk-In Closet(s)
Heating Central, Electric, Heat Pump
Cooling Ceiling Fan(s), Central Air, Electric, Heat Pump
Flooring Ceramic Tile, Laminate
Fireplaces Type None
Appliance Dishwasher, Disposal, Electric Range, Electric Water Heater, Microwave, Plumbed for Ice Maker, Vented Exhaust Fan
Heat Source Central, Electric, Heat Pump
Laundry Electric Dryer Hookup, Utility Room, Full Size W/D Area, Washer Hookup
Exterior
Exterior Feature Rain Gutters
Garage Spaces 2.0
Fence Privacy, Wood
Community Features Community Pool, Curbs, Perimeter Fencing, Sidewalks
Utilities Available All Weather Road, Asphalt, Cable Available, City Sewer, City Water, Curbs, Individual Water Meter, Sidewalk
Roof Type Composition,Shingle
Garage Yes
Building
Lot Description Landscaped, Sprinkler System, Subdivision
Story One
Foundation Slab
Structure Type Brick,Fiber Cement,Rock/Stone
Schools
School District Weatherford Isd
Others
Restrictions Deed
Ownership On Record
Acceptable Financing Cash, Conventional, FHA
Listing Terms Cash, Conventional, FHA
Financing Conventional
Special Listing Condition Survey Available
Read Less Info
Want to know what your home might be worth? Contact us for a FREE valuation!

Our team is ready to help you sell your home for the highest possible price ASAP

©2024 North Texas Real Estate Information Systems.
Bought with Mark Arriaga • Prime Realty, LLC
GET MORE INFORMATION





