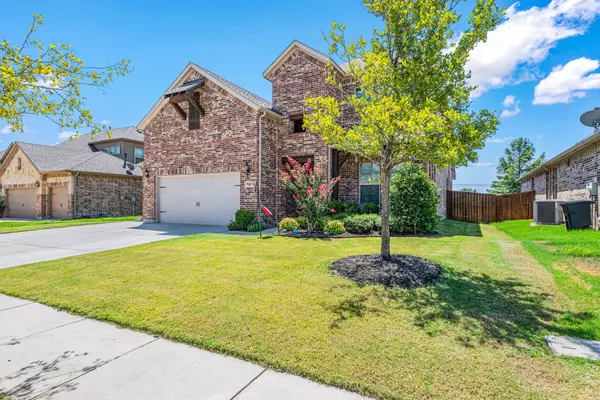For more information regarding the value of a property, please contact us for a free consultation.
Key Details
Property Type Single Family Home
Sub Type Single Family Residence
Listing Status Sold
Purchase Type For Sale
Square Footage 3,152 sqft
Price per Sqft $158
Subdivision Creekwood Add
MLS Listing ID 20126943
Sold Date 09/06/22
Style Traditional
Bedrooms 4
Full Baths 3
Half Baths 1
HOA Fees $21
HOA Y/N Mandatory
Year Built 2017
Annual Tax Amount $10,612
Lot Size 7,622 Sqft
Acres 0.175
Property Description
This is a home with Quality of Life and Room. The front entry is beautiful with a winding staircase. The office at the front is perfect for those needing privacy from the rest of the home. The Open Floor plan with the eat in kitchen and living room. The oversized garage is absolutely a dream if you like to work in your garage -Really HUGE! Walk in Pantry, Refrigerator stays and most of the furniture is negotiable with a nice offer. The upstairs has a Large open game room and a separate Theatre room with theatre chairs included. The bedrooms flow nicely to give family privacy and a common area in between to play games. Energy efficient Air Conditioner and Tankless water heater. Located at the edge of Fort Worth, with walking trails from this house through the Northwest Community park. Basketball goals and playground along with community pool and 2 ponds for your enjoyment. Heck even the palm trees around the fun play pool area outside convey. NO leaseback needed.
Location
State TX
County Tarrant
Direction Off of N FWY turn left onto Basswood Blvd continue straight through the traffic circles until you get to Mangrove Trail then turn right.
Rooms
Dining Room 1
Interior
Interior Features Cable TV Available, Decorative Lighting, Double Vanity, Flat Screen Wiring, High Speed Internet Available, Kitchen Island, Open Floorplan, Vaulted Ceiling(s)
Heating Central, Fireplace(s), Natural Gas
Cooling Ceiling Fan(s), Central Air, Electric
Flooring Carpet, Ceramic Tile, Laminate, Wood
Fireplaces Number 1
Fireplaces Type Gas Logs, Wood Burning
Equipment Home Theater
Appliance Dishwasher, Disposal, Electric Oven, Gas Range, Microwave, Refrigerator, Tankless Water Heater, Vented Exhaust Fan
Heat Source Central, Fireplace(s), Natural Gas
Laundry Electric Dryer Hookup, Utility Room, Full Size W/D Area
Exterior
Garage Spaces 3.0
Fence Back Yard, Masonry
Utilities Available Asphalt, City Sewer, City Water, Individual Gas Meter, Individual Water Meter, Sidewalk, Underground Utilities
Roof Type Composition
Garage Yes
Building
Lot Description Cul-De-Sac, Few Trees
Story Two
Foundation Slab
Structure Type Brick
Schools
School District Eagle Mt-Saginaw Isd
Others
Acceptable Financing Cash, Conventional, FHA, VA Loan
Listing Terms Cash, Conventional, FHA, VA Loan
Financing Conventional
Read Less Info
Want to know what your home might be worth? Contact us for a FREE valuation!

Our team is ready to help you sell your home for the highest possible price ASAP

©2024 North Texas Real Estate Information Systems.
Bought with Shyam Shrestha • Vastu Realty Inc.
GET MORE INFORMATION





