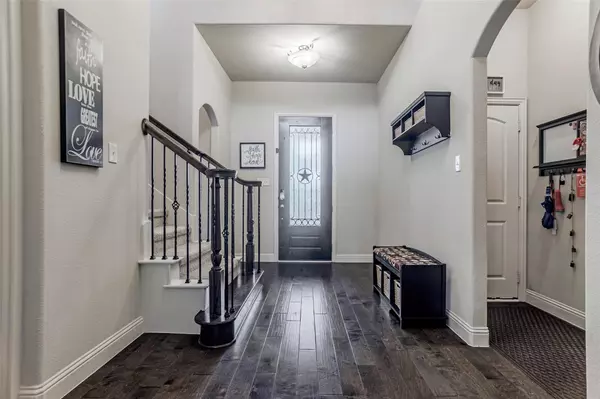For more information regarding the value of a property, please contact us for a free consultation.
Key Details
Property Type Single Family Home
Sub Type Single Family Residence
Listing Status Sold
Purchase Type For Sale
Square Footage 2,972 sqft
Price per Sqft $201
Subdivision The Rosebud Sect 4
MLS Listing ID 20114729
Sold Date 08/08/22
Bedrooms 4
Full Baths 3
Half Baths 1
HOA Fees $32/ann
HOA Y/N Mandatory
Year Built 2014
Lot Size 0.426 Acres
Acres 0.426
Property Description
WOW!!! This one will not disappoint!!! Tucked away on a quiet street in Rosebud, this gorgeous home sits on an OVERSIZED lot just under half an acre*Community offers a catch & release pond, pool & playground*With 4 bedrooms & 3.5 baths, office AND a game room, this home has everything you need*1st floor guest room offers PRIVATE bath, perfect for mother-in-law quarters*Master suite features dual sinks, separate shower & walk in closet connects to the laundry*Open kitchen w granite, large breakfast bar, double oven, walk in pantry*The storage in this home is AMAZING*2nd floor offers 2 bedrooms, full bath plus a huge game room and large storage closet*Entertaining made easy in this backyard OASIS*Pool features include a tanning ledge, bubblers, hot tub, volleyball net, basketball goal*Outdoor kitchen complete w fridge, grill, TV & custom lighting*Built in fire pit & furniture stays*8ft board on board fence for privacy*Plenty of parking with the 3 car garage*Garden shed stays w property
Location
State TX
County Ellis
Community Community Pool, Curbs, Fishing, Playground, Sidewalks
Direction Exit from 287 to FM663, head south, turn right onto Mcalpin, turn left onto Red Rose, turn left onto Leader Way, turn right onto Safrano and home is on the left.
Rooms
Dining Room 1
Interior
Interior Features Built-in Features, Decorative Lighting, Eat-in Kitchen, Granite Counters, High Speed Internet Available, Open Floorplan, Pantry, Walk-In Closet(s)
Heating Electric
Cooling Electric
Flooring Carpet, Ceramic Tile
Fireplaces Number 1
Fireplaces Type Electric
Appliance Dishwasher, Disposal, Electric Cooktop, Electric Water Heater, Microwave, Double Oven, Plumbed for Ice Maker
Heat Source Electric
Laundry Electric Dryer Hookup, Washer Hookup
Exterior
Exterior Feature Built-in Barbecue, Covered Patio/Porch, Fire Pit, Gas Grill, Rain Gutters, Outdoor Grill, Outdoor Kitchen, Outdoor Living Center
Garage Spaces 3.0
Fence Wood
Pool Gunite, Heated, Separate Spa/Hot Tub, Other
Community Features Community Pool, Curbs, Fishing, Playground, Sidewalks
Utilities Available City Sewer, City Water
Roof Type Composition
Garage Yes
Private Pool 1
Building
Lot Description Landscaped, Lrg. Backyard Grass, Subdivision
Story Two
Foundation Slab
Structure Type Brick
Schools
School District Midlothian Isd
Others
Ownership Jody & Lisa Allison
Acceptable Financing Cash, Conventional
Listing Terms Cash, Conventional
Financing Conventional
Special Listing Condition Deed Restrictions
Read Less Info
Want to know what your home might be worth? Contact us for a FREE valuation!

Our team is ready to help you sell your home for the highest possible price ASAP

©2024 North Texas Real Estate Information Systems.
Bought with Delia Sifuentes • Privado Realty and Investments
GET MORE INFORMATION





