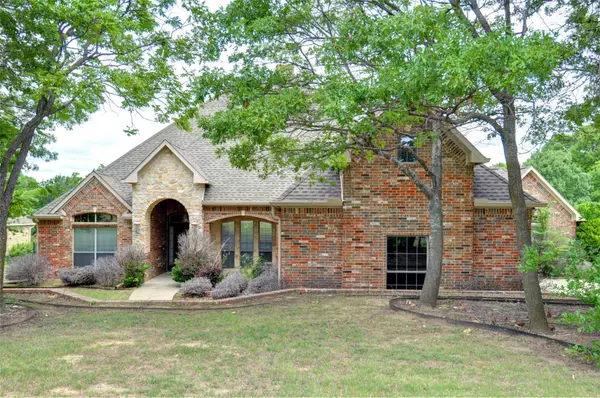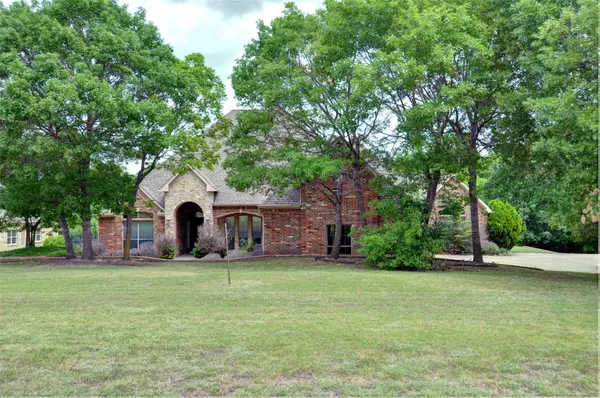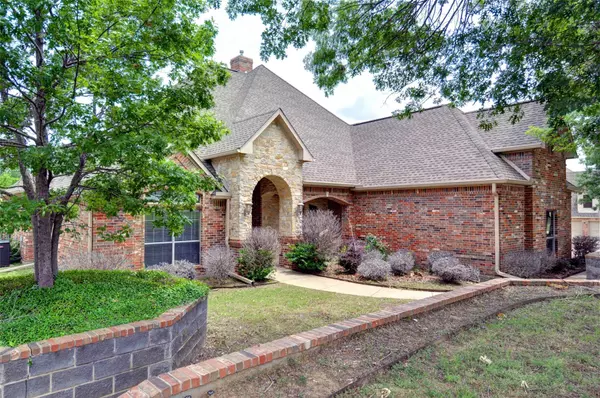For more information regarding the value of a property, please contact us for a free consultation.
Key Details
Property Type Single Family Home
Sub Type Single Family Residence
Listing Status Sold
Purchase Type For Sale
Square Footage 3,358 sqft
Price per Sqft $163
Subdivision Crystal Forest Estates Ph 1
MLS Listing ID 20075898
Sold Date 07/22/22
Style Traditional
Bedrooms 4
Full Baths 3
Half Baths 1
HOA Fees $25/ann
HOA Y/N Mandatory
Year Built 2003
Annual Tax Amount $10,822
Lot Size 1.078 Acres
Acres 1.078
Property Description
HIGHEST & BEST BY THURSDAY JUNE 9 5PM A real diamond in the rough! A beautiful property just needing your special polish to make it your own. Set on a lot of just over 1 acre of rolling countryside with a brook running along the back property line. Put your feet up & relax around the pool & spa. Three living areas with game room upstairs, 4 BR, 3 full bathes with half bath for the pool area. Fourth BR will make a perfect office or study. Lots of space to spread out in. Stunning kitchen & family room overlooking pool area with large breakfast bar. Great for entertaining. Very open concept that flows well for family & guests. The primary BR overlooks the pool area & wait till you see the ensuite bath & closet! Buyers will be able to make their own choice of flooring in the bedrooms & downstairs living areas AFTER closing & at buyer's expense. This is a MUST SEE property being sold AS IS & is priced to sell!
Location
State TX
County Ellis
Community Perimeter Fencing
Direction From Hwy 287 in Midlothian, take FM 663 south to McAlpin Rd. Go east to Plainview Rd. Turn left, north, & go to second right turn, Skinner Rd. Go east to 3611 Skinner Rd. on left.
Rooms
Dining Room 2
Interior
Interior Features Decorative Lighting, Double Vanity, Granite Counters, Kitchen Island, Open Floorplan, Pantry, Vaulted Ceiling(s), Walk-In Closet(s)
Heating Central, Fireplace(s)
Cooling Ceiling Fan(s), Central Air, Electric
Flooring Ceramic Tile, Concrete
Fireplaces Number 1
Fireplaces Type Living Room, Stone, Wood Burning
Appliance Dishwasher, Disposal, Electric Cooktop, Electric Oven, Microwave, Double Oven, Plumbed for Ice Maker
Heat Source Central, Fireplace(s)
Laundry Electric Dryer Hookup, Utility Room, Full Size W/D Area, Washer Hookup
Exterior
Exterior Feature Covered Patio/Porch, Lighting, Storage
Garage Spaces 3.0
Fence Wrought Iron
Pool Fenced, Gunite, Heated, In Ground, Outdoor Pool, Pool/Spa Combo
Community Features Perimeter Fencing
Utilities Available All Weather Road, Asphalt, City Water, Electricity Connected, Individual Water Meter, Propane
Roof Type Composition,Shingle
Garage Yes
Private Pool 1
Building
Lot Description Acreage, Hilly, Irregular Lot, Lrg. Backyard Grass, Many Trees, Rolling Slope, Varied
Story Two
Foundation Slab
Structure Type Brick,Stone Veneer
Schools
School District Midlothian Isd
Others
Restrictions Easement(s)
Ownership Home Partners of America
Acceptable Financing Cash, Conventional
Listing Terms Cash, Conventional
Financing Cash
Special Listing Condition Survey Available, Utility Easement
Read Less Info
Want to know what your home might be worth? Contact us for a FREE valuation!

Our team is ready to help you sell your home for the highest possible price ASAP

©2024 North Texas Real Estate Information Systems.
Bought with Caroline Chatham • Innovative Realty
GET MORE INFORMATION





