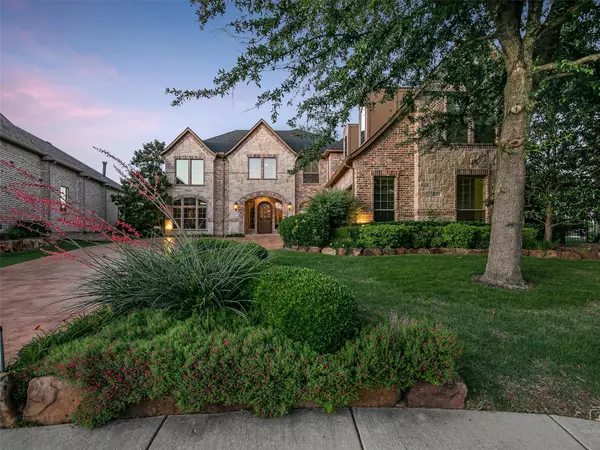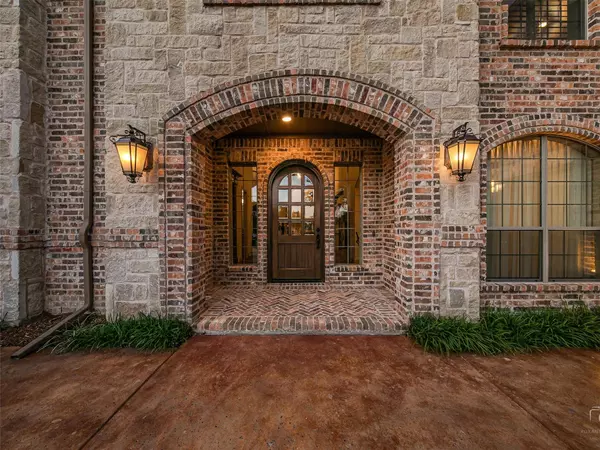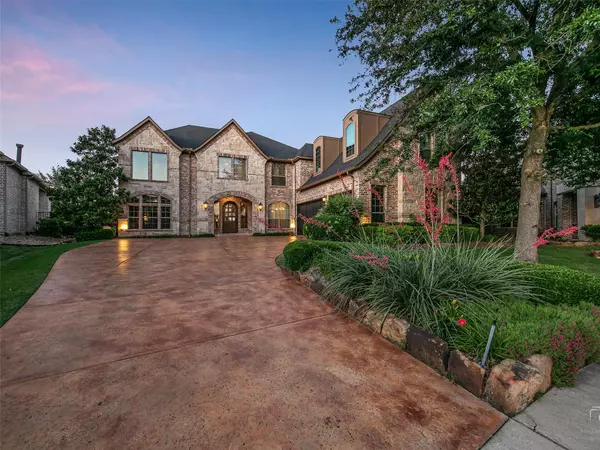For more information regarding the value of a property, please contact us for a free consultation.
Key Details
Property Type Single Family Home
Sub Type Single Family Residence
Listing Status Sold
Purchase Type For Sale
Square Footage 5,351 sqft
Price per Sqft $242
Subdivision Gentle Creek Estates Ph Five
MLS Listing ID 20070739
Sold Date 07/08/22
Style Traditional
Bedrooms 4
Full Baths 4
Half Baths 1
HOA Fees $32
HOA Y/N Mandatory
Year Built 2008
Annual Tax Amount $16,690
Lot Size 0.327 Acres
Acres 0.327
Property Description
This custom-designed Perrin home is located in the master planned Gentle Creek Community, overlooking Tee 7. This is an elegant full luxury home with expansive front entry and a floor plan that features beautiful architectural design heavily accented with beautiful features. The main floor includes home office with detailed wood molding and built-in shelving. A butlers pantry attaches the formal dining room to the kitchen. A commercial grade range and built in refrigerator complete the luxury layout in the expansive eat-in kitchen. The Master bathroom has a deep tub for relaxing, and a double entry, dual-head walk in shower. Take the elevator upstairs to the High-Fidelity Media Room, with an entertainment kitchenette right outside. An exterior spiral connecting staircase joins the outdoor kitchen, fire pit, and walk in entry saltwater pool, fountain and spa. Every bedroom has it's own full bathroom. Additional photos and virtual tour available on property website.
Location
State TX
County Collin
Community Club House, Community Pool, Golf
Direction Please use GPS.
Rooms
Dining Room 1
Interior
Interior Features Central Vacuum, Eat-in Kitchen, Elevator, Granite Counters, High Speed Internet Available, Kitchen Island, Pantry
Heating Central, Natural Gas, Zoned
Cooling Central Air, Electric, Multi Units, Zoned
Flooring Carpet, Ceramic Tile, Hardwood
Fireplaces Number 1
Fireplaces Type Living Room
Equipment Home Theater, Irrigation Equipment
Appliance Built-in Gas Range, Built-in Refrigerator, Commercial Grade Range, Dishwasher, Disposal, Microwave, Refrigerator, Tankless Water Heater
Heat Source Central, Natural Gas, Zoned
Laundry Electric Dryer Hookup, Utility Room, Full Size W/D Area, Washer Hookup
Exterior
Exterior Feature Attached Grill, Balcony, Covered Patio/Porch, Fire Pit, Gas Grill, Outdoor Grill, Outdoor Kitchen
Garage Spaces 3.0
Fence Wrought Iron
Pool Heated, In Ground, Outdoor Pool, Private, Salt Water, Separate Spa/Hot Tub, Water Feature
Community Features Club House, Community Pool, Golf
Utilities Available Cable Available, City Sewer, City Water, Curbs, Individual Gas Meter, Individual Water Meter
Roof Type Shingle
Garage Yes
Private Pool 1
Building
Lot Description Landscaped, Many Trees, On Golf Course, Sprinkler System, Subdivision
Story Two
Foundation Slab
Structure Type Brick,Wood
Schools
School District Prosper Isd
Others
Restrictions No Known Restriction(s)
Ownership See Agent
Acceptable Financing Cash, Conventional, FHA, VA Loan
Listing Terms Cash, Conventional, FHA, VA Loan
Financing Conventional
Read Less Info
Want to know what your home might be worth? Contact us for a FREE valuation!

Our team is ready to help you sell your home for the highest possible price ASAP

©2024 North Texas Real Estate Information Systems.
Bought with Non-Mls Member • NON MLS
GET MORE INFORMATION





