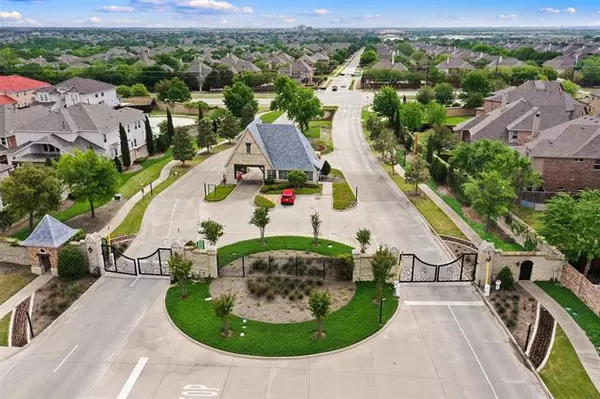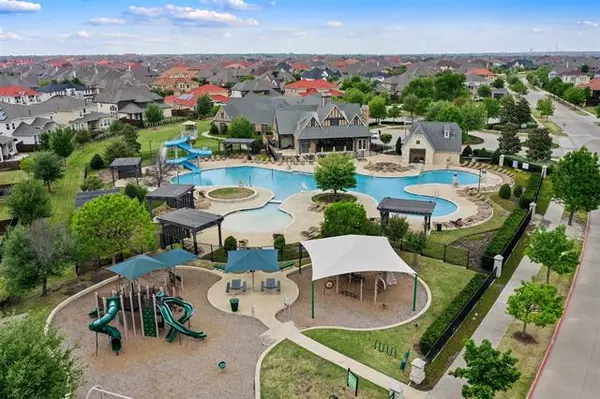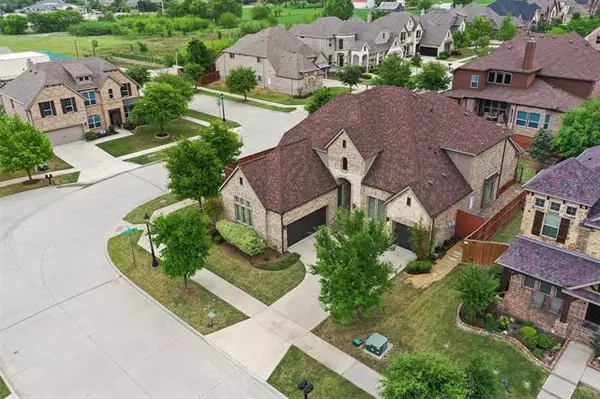For more information regarding the value of a property, please contact us for a free consultation.
Key Details
Property Type Single Family Home
Sub Type Single Family Residence
Listing Status Sold
Purchase Type For Sale
Square Footage 3,772 sqft
Price per Sqft $252
Subdivision Richwoods Ph Six
MLS Listing ID 20033772
Sold Date 05/27/22
Style Traditional
Bedrooms 4
Full Baths 3
Half Baths 2
HOA Fees $50
HOA Y/N Mandatory
Year Built 2013
Annual Tax Amount $11,322
Lot Size 8,755 Sqft
Acres 0.201
Property Description
Offer deadline May 1st 8pm. Exceptional north facing residence situated in gated-guarded community of Richwoods! Exquisite touches & upgrades include scraped hardwood floors, plantation shutters, stunning light fixtures, and wall of windows! Main level features an elegant dining room, office with French doors & closet, guest bedroom with private en suite, and a luxurious split primary retreat with a spa-like bath that offers oversized his & hers walk-in closets with direct access to the laundry room. The family room has built-in ceiling speakers, floor ceiling stone fireplace, & gourmet kitchen, anchored by a large center island & equipped with stainless appliances, 5 burner gas cooktop, butler's pantry, walk-in pantry, and custom wood range hood & cabinetry! Highlights: Freshly painted, game room with dry bar, media room wired for 7.1 surround sound, covered patio & 3-car garage with epoxy flooring. Amenities: Fitness Center, clubhouse, jogging-biking paths, playground, pool & park!
Location
State TX
County Collin
Community Club House, Community Pool, Fitness Center, Gated, Jogging Path/Bike Path, Park, Playground
Direction from Dallas North Tollway to Hwy 121, exit Independence Pkwy and turn left onto Kelmscot Dr (Guard Gate). Turn right onto Richwoods Dr, right onto Mount Hawley Rd. Mount Hawley Rd turns right and becomes Stars Rd
Rooms
Dining Room 2
Interior
Interior Features Chandelier, Decorative Lighting, Dry Bar, Eat-in Kitchen, High Speed Internet Available, Loft, Natural Woodwork, Sound System Wiring, Vaulted Ceiling(s), Wet Bar
Heating Central
Cooling Ceiling Fan(s), Central Air
Flooring Hardwood
Fireplaces Number 1
Fireplaces Type Gas Logs, Gas Starter, See Through Fireplace, Stone
Appliance Dishwasher, Gas Cooktop, Gas Oven, Microwave, Double Oven, Water Purifier
Heat Source Central
Exterior
Exterior Feature Covered Patio/Porch
Garage Spaces 3.0
Fence Wood
Community Features Club House, Community Pool, Fitness Center, Gated, Jogging Path/Bike Path, Park, Playground
Utilities Available City Sewer, City Water, Individual Gas Meter
Roof Type Shingle
Garage Yes
Private Pool 1
Building
Lot Description Corner Lot, Sprinkler System
Story Two
Foundation Block
Structure Type Brick
Schools
School District Frisco Isd
Others
Ownership on file
Acceptable Financing Cash, Conventional, FHA, VA Loan
Listing Terms Cash, Conventional, FHA, VA Loan
Financing Conventional
Read Less Info
Want to know what your home might be worth? Contact us for a FREE valuation!

Our team is ready to help you sell your home for the highest possible price ASAP

©2024 North Texas Real Estate Information Systems.
Bought with Connie Durnal • Redfin Corporation
GET MORE INFORMATION





