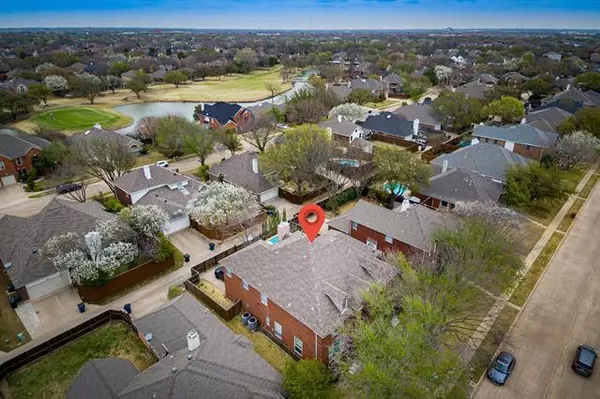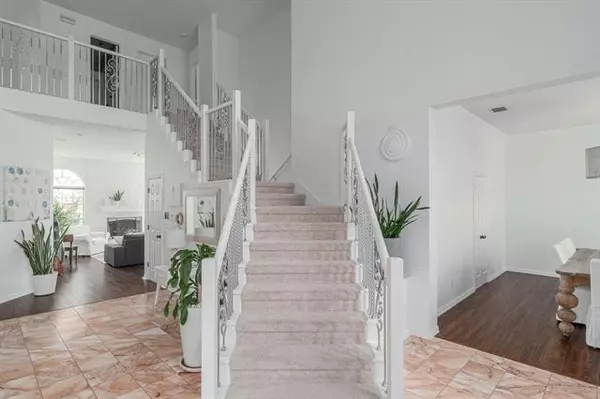For more information regarding the value of a property, please contact us for a free consultation.
Key Details
Property Type Single Family Home
Sub Type Single Family Residence
Listing Status Sold
Purchase Type For Sale
Square Footage 4,054 sqft
Price per Sqft $197
Subdivision Plantation Resort Ph Ia The
MLS Listing ID 20021736
Sold Date 05/05/22
Style Traditional
Bedrooms 4
Full Baths 3
Half Baths 1
HOA Fees $15
HOA Y/N Mandatory
Year Built 1992
Annual Tax Amount $9,862
Lot Size 7,840 Sqft
Acres 0.18
Property Description
Updated stately stunner sits atop elevated lot in prestigious master planned golf community of Plantation Resort. Towering elevation impresses from curb. Upon entry, gaze at clean, modern lines & finishes. Split formal living-dining off entry, coupled with separate, private office. Laminate hardwoods & exquisite ceramic tile flooring throughout the first level. Casual living with backyard view & gorgeous white gas log fireplace. Oversized eat-in kitchen with abudnant white cabinetry & separate center island. Gleaming granite backsplash & countertops with gas appliances. Off the kitchen, updated laundry area leads to extended garage with epoxy flooring. Retire up grand staircase to Master with sitting area, gleaming ensuite with shower, separate closets & vanities. Beds 2 & 3 connected with Jack & Jill bath, bed 4 has dedicated full bath. Relax or play in the upstairs game room for movie or game night. Outdoor oasis with pool, lush trees, private, gated, courtyard entrance.
Location
State TX
County Collin
Community Club House, Community Pool, Fishing, Golf, Greenbelt, Jogging Path/Bike Path, Lake, Park, Perimeter Fencing, Playground, Sidewalks, Tennis Court(S)
Direction USE GPS.
Rooms
Dining Room 2
Interior
Interior Features Cable TV Available, Cathedral Ceiling(s), Decorative Lighting, Flat Screen Wiring, Granite Counters, High Speed Internet Available, Kitchen Island, Open Floorplan, Smart Home System, Vaulted Ceiling(s)
Heating Central, Fireplace(s), Zoned
Cooling Ceiling Fan(s), Central Air, Electric, Zoned
Flooring Carpet, Ceramic Tile, Hardwood, Marble
Fireplaces Number 1
Fireplaces Type Gas Logs
Equipment Negotiable, Satellite Dish, Other
Appliance Dishwasher, Disposal, Dryer, Gas Cooktop, Gas Oven, Microwave, Plumbed For Gas in Kitchen, Plumbed for Ice Maker, Refrigerator, Vented Exhaust Fan, Washer
Heat Source Central, Fireplace(s), Zoned
Laundry Electric Dryer Hookup, Utility Room, Full Size W/D Area, Washer Hookup, On Site
Exterior
Exterior Feature Covered Patio/Porch, Rain Gutters, Private Entrance, Private Yard
Garage Spaces 2.0
Fence Wood
Pool Gunite, In Ground, Outdoor Pool, Pool Sweep, Water Feature
Community Features Club House, Community Pool, Fishing, Golf, Greenbelt, Jogging Path/Bike Path, Lake, Park, Perimeter Fencing, Playground, Sidewalks, Tennis Court(s)
Utilities Available Alley, Cable Available, City Sewer, City Water, Concrete, Curbs, Electricity Connected, Individual Gas Meter, Individual Water Meter, Sidewalk, Underground Utilities
Roof Type Composition
Garage Yes
Private Pool 1
Building
Lot Description Interior Lot, Landscaped, Many Trees, Rolling Slope, Sprinkler System, Subdivision
Story Two
Foundation Slab
Structure Type Brick
Schools
School District Frisco Isd
Others
Restrictions Development
Ownership See Agent
Acceptable Financing Cash, Conventional, VA Loan
Listing Terms Cash, Conventional, VA Loan
Financing Conventional
Special Listing Condition Aerial Photo, Deed Restrictions, Survey Available
Read Less Info
Want to know what your home might be worth? Contact us for a FREE valuation!

Our team is ready to help you sell your home for the highest possible price ASAP

©2024 North Texas Real Estate Information Systems.
Bought with Eden Casey • Orchard Brokerage
GET MORE INFORMATION





