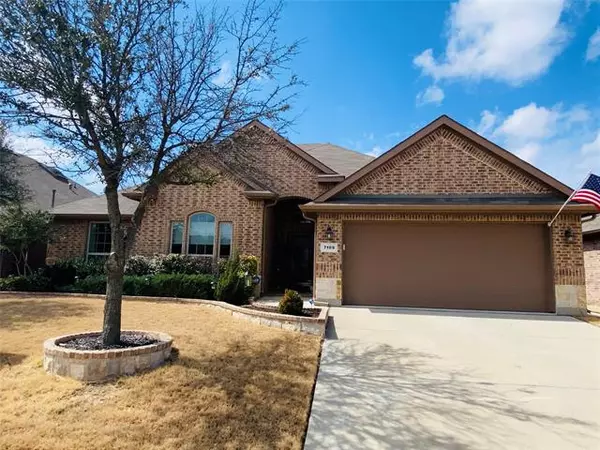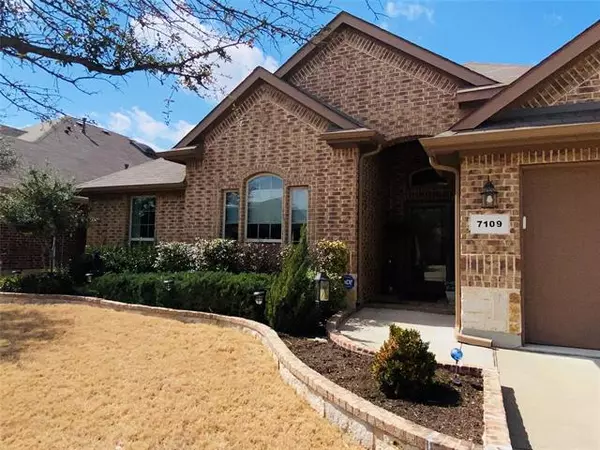For more information regarding the value of a property, please contact us for a free consultation.
Key Details
Property Type Single Family Home
Sub Type Single Family Residence
Listing Status Sold
Purchase Type For Sale
Square Footage 1,887 sqft
Price per Sqft $201
Subdivision Parr Trust
MLS Listing ID 20008911
Sold Date 04/14/22
Style Traditional
Bedrooms 4
Full Baths 2
HOA Fees $34/ann
HOA Y/N Mandatory
Year Built 2015
Annual Tax Amount $7,682
Lot Size 6,621 Sqft
Acres 0.152
Property Description
Beautiful and meticulous describe this 4 bed 2 bath beauty. Features include gas wood burning fireplace with mantle, custom lighting throughout, beautiful custom front door, storm doors front and back, archways throughout with rounded corners, granite countertops, gorgeous backsplash, beautiful 42 inch cabinets with hardware, under cabinet lighting, upgraded SS appliances with fridge, built in gas range and microwave, drop in gas stove, pantry, ceiling fans throughout, custom sized pull down shades throughout, double vanities in master with oversized tub and shower, double sink in second bath, extended back patio, patio lighting, electric remote controlled sun shade on back patio, gorgeous brick landscaping walls with beautiful landscaping and more.. Close to 35W, 820, 287, Alliance Corridor 10 minutes from downtown Fort Worth and 20 minutes from DFW Airport
Location
State TX
County Tarrant
Community Community Pool, Fishing, Greenbelt, Park, Playground, Pool, Sidewalks
Direction From I-35 go west on Basswood ,turn left on Sierra Pelada, turn right on Truchas Peak Trail and curves to the left and home is on the right
Rooms
Dining Room 1
Interior
Interior Features Cable TV Available, Decorative Lighting, Double Vanity, Eat-in Kitchen, Flat Screen Wiring, Granite Counters, High Speed Internet Available, Kitchen Island, Open Floorplan, Walk-In Closet(s)
Heating Central, Fireplace(s)
Cooling Ceiling Fan(s), Central Air
Flooring Carpet, Ceramic Tile
Fireplaces Number 1
Fireplaces Type Gas, Gas Starter, Living Room, Wood Burning
Equipment Satellite Dish
Appliance Built-in Gas Range, Dishwasher, Disposal, Electric Oven, Gas Cooktop, Gas Water Heater, Microwave, Plumbed For Gas in Kitchen, Refrigerator, Vented Exhaust Fan
Heat Source Central, Fireplace(s)
Laundry Electric Dryer Hookup, Utility Room, Full Size W/D Area, Washer Hookup
Exterior
Exterior Feature Covered Patio/Porch, Rain Gutters, Lighting
Garage Spaces 2.0
Fence Wood
Community Features Community Pool, Fishing, Greenbelt, Park, Playground, Pool, Sidewalks
Utilities Available All Weather Road, Asphalt, Cable Available, City Sewer, City Water, Co-op Electric, Concrete, Curbs, Individual Gas Meter, Individual Water Meter, Sidewalk, Underground Utilities
Roof Type Composition
Garage Yes
Building
Lot Description Interior Lot, Landscaped, Sprinkler System, Subdivision
Story One
Foundation Slab
Structure Type Brick
Schools
School District Eagle Mt-Saginaw Isd
Others
Ownership Pattenaude
Acceptable Financing Cash, Conventional, FHA, VA Loan
Listing Terms Cash, Conventional, FHA, VA Loan
Financing Conventional
Read Less Info
Want to know what your home might be worth? Contact us for a FREE valuation!

Our team is ready to help you sell your home for the highest possible price ASAP

©2024 North Texas Real Estate Information Systems.
Bought with Surya Thapa • Vastu Realty Inc.
GET MORE INFORMATION





