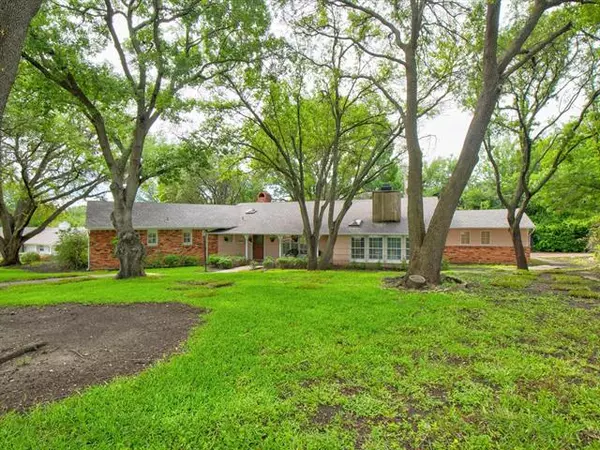For more information regarding the value of a property, please contact us for a free consultation.
Key Details
Property Type Single Family Home
Sub Type Single Family Residence
Listing Status Sold
Purchase Type For Sale
Square Footage 2,350 sqft
Price per Sqft $159
Subdivision Ridgmar Add
MLS Listing ID 14595853
Sold Date 07/19/21
Style Traditional
Bedrooms 3
Full Baths 2
Half Baths 1
HOA Y/N None
Total Fin. Sqft 2350
Year Built 1958
Annual Tax Amount $6,995
Lot Size 0.460 Acres
Acres 0.46
Property Description
Beautifully updated home on an oversized corner lot in Ridgmar-its so charming! An open concept design with a completely updated gourmet kitchen being the heart of the home-ss appliances, subway tile backsplash & an oversized quartzite island. Kitchen overlooks the spacious living area featuring wood beam ceilings, beautifully bricked fireplace & ample natural light from a picture window with views of the backyard. Gorgeous master suite with updated en-suite bath. Gated driveway leads to attached garage & large backyard with mature trees and new full backyard sod, great space for entertaining! Home has may updates to include 2 updated baths, plantation shutters, new hot water heater (2021), new gutters & more.
Location
State TX
County Tarrant
Community Park, Playground
Direction I-30, exit Ridglea-Ridgmar, right on Ridgmar Blvd, Right on Dakar, home is on corner on right.
Rooms
Dining Room 1
Interior
Interior Features Decorative Lighting, High Speed Internet Available, Paneling
Heating Central, Natural Gas
Cooling Ceiling Fan(s), Central Air, Electric
Flooring Carpet, Luxury Vinyl Plank, Other
Fireplaces Number 2
Fireplaces Type Brick, Gas Logs, Wood Burning
Appliance Convection Oven, Dishwasher, Disposal, Electric Cooktop, Electric Oven, Electric Range, Microwave, Plumbed for Ice Maker, Gas Water Heater
Heat Source Central, Natural Gas
Laundry Electric Dryer Hookup, Full Size W/D Area, Washer Hookup
Exterior
Exterior Feature Covered Patio/Porch, Rain Gutters
Garage Spaces 2.0
Fence Gate, Metal, Wood
Community Features Park, Playground
Utilities Available City Sewer, City Water, Concrete, Curbs, Individual Gas Meter, Individual Water Meter, Overhead Utilities
Roof Type Composition
Garage Yes
Building
Lot Description Corner Lot, Landscaped, Lrg. Backyard Grass, Many Trees, Sprinkler System, Subdivision
Story One
Foundation Slab
Structure Type Brick
Schools
Elementary Schools Phillips M
Middle Schools Monnig
High Schools Arlngtnhts
School District Fort Worth Isd
Others
Ownership Of Record
Acceptable Financing Cash, Conventional, FHA, VA Loan
Listing Terms Cash, Conventional, FHA, VA Loan
Financing Conventional
Special Listing Condition Utility Easement
Read Less Info
Want to know what your home might be worth? Contact us for a FREE valuation!

Our team is ready to help you sell your home for the highest possible price ASAP

©2024 North Texas Real Estate Information Systems.
Bought with Shey Thompson • Helen Painter Group, REALTORS
GET MORE INFORMATION





