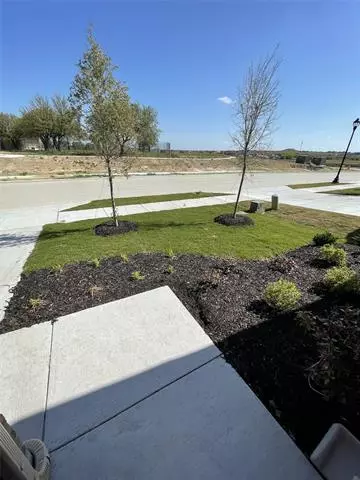For more information regarding the value of a property, please contact us for a free consultation.
Key Details
Property Type Single Family Home
Sub Type Single Family Residence
Listing Status Sold
Purchase Type For Sale
Square Footage 1,683 sqft
Price per Sqft $201
Subdivision Bridgeview
MLS Listing ID 14585667
Sold Date 07/21/21
Style Traditional
Bedrooms 3
Full Baths 2
HOA Fees $39/ann
HOA Y/N Mandatory
Total Fin. Sqft 1683
Year Built 2021
Lot Size 6,011 Sqft
Acres 0.138
Lot Dimensions Average for Area
Property Description
Beautiful Move-In Ready Single Story 3-2-2, Santa Rosa Floorplan. Directly across from Community Pool, Playground, Splash Pad & Amenities Center. Spacious Open Concept Living, Dining & Kitchen Floorplan. Chef's Kitchen with Quartz Countertops, Tiled Backsplash, Stainless Steel Appliances, Gas Range, Island & Walk-In Pantry. Spacious Living & Private Primary Bedroom with Dual Sink Vanity, Separate Oversized Shower & Spacious Walk-In Closet. Wood-look Ceramic Tile throughout Home other than Bedrooms. Near Alliance Town Center, Presidio Towne Crossing Shopping & Restaurants. New D.R. Horton Community of Bridgeview in North Fort Worth & Northwest ISD!
Location
State TX
County Tarrant
Direction From I-35W in N Ft Worth take HWY 287 Exit & go NORTH. After passing Bonds Ranch Rd, continue approx 1 mile on HWY 287 to the Bridgeview Entrance on the Right. Head straight and take a left on Roundstone Rd. If using Google Maps, use the address use 313 Roundstone Rd, Fort Worth, TX 76131.
Rooms
Dining Room 1
Interior
Interior Features Cable TV Available, Decorative Lighting, High Speed Internet Available, Smart Home System
Heating Central, Natural Gas
Cooling Ceiling Fan(s), Central Air, Electric
Flooring Carpet, Ceramic Tile
Appliance Built-in Gas Range, Dishwasher, Disposal, Microwave, Tankless Water Heater, Gas Water Heater
Heat Source Central, Natural Gas
Laundry Electric Dryer Hookup, Full Size W/D Area, Washer Hookup
Exterior
Exterior Feature Covered Patio/Porch, Rain Gutters
Garage Spaces 2.0
Fence Wood
Utilities Available City Sewer, City Water, Concrete, Curbs, Individual Gas Meter, Individual Water Meter, Sidewalk, Underground Utilities
Roof Type Composition
Garage Yes
Building
Lot Description Few Trees, Interior Lot, Landscaped, Sprinkler System, Subdivision
Story One
Foundation Slab
Structure Type Brick,Frame,Rock/Stone,Siding
Schools
Elementary Schools Haslet
Middle Schools Wilson
High Schools Eaton
School District Northwest Isd
Others
Ownership Call Listing Agent
Acceptable Financing Cash, Conventional
Listing Terms Cash, Conventional
Financing Conventional
Read Less Info
Want to know what your home might be worth? Contact us for a FREE valuation!

Our team is ready to help you sell your home for the highest possible price ASAP

©2024 North Texas Real Estate Information Systems.
Bought with Dan Zhao • Fathom Realty LLC
GET MORE INFORMATION





