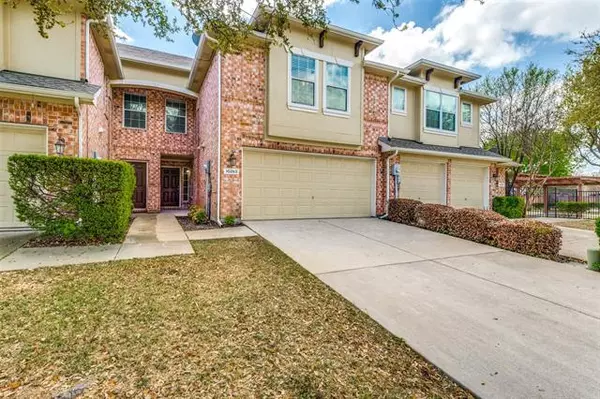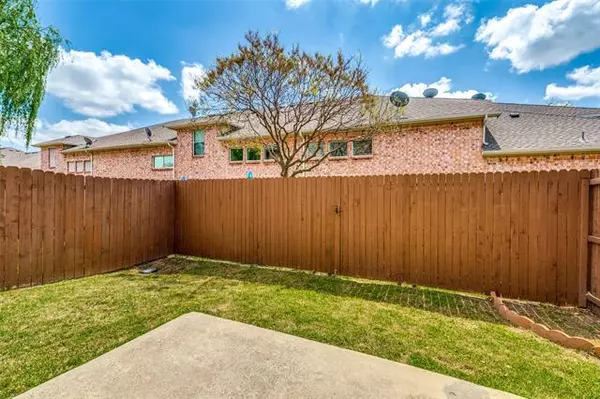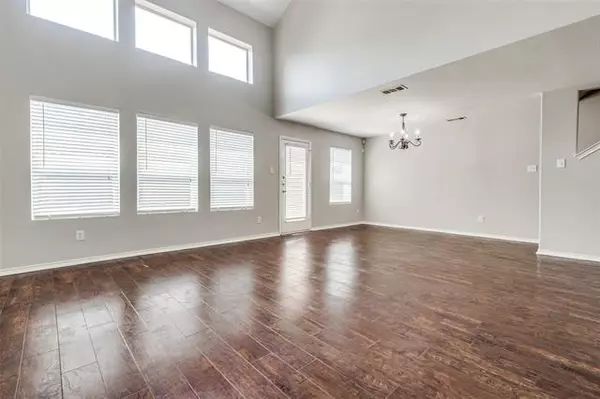For more information regarding the value of a property, please contact us for a free consultation.
Key Details
Property Type Townhouse
Sub Type Townhouse
Listing Status Sold
Purchase Type For Sale
Square Footage 1,939 sqft
Price per Sqft $157
Subdivision Tuscany Square Phase One
MLS Listing ID 14548818
Sold Date 05/14/21
Style Traditional
Bedrooms 3
Full Baths 2
Half Baths 1
HOA Fees $185/qua
HOA Y/N Mandatory
Total Fin. Sqft 1939
Year Built 2004
Lot Size 4,356 Sqft
Acres 0.1
Property Description
Updated Tuscany Square Townhome~Community Pool 1 door away; huge community park & playground 1 block away plus dog walking area on the street. Amazing 2 story soaring ceiling has wall of upper & lower windows letting in lots of sunshine. Open floorplan~Living-Dining-Kitchen:island seating, granite counters, appliances:refrig included. At Entry is a great flex room for Front Living-Study. Back stairs to lofted living, 2 bedrooms-bath, luxury master with vaulted ceiling. Blinds throughout. Utility Room separate for full size WD. Flooring:luxury vinyl wood-look, tile, frieze carpet up. NEW: paint 2021, HVAC 2020. Front yard maintained by HOA-owner does fenced backyard.
Location
State TX
County Collin
Community Community Pool, Community Sprinkler, Greenbelt, Playground
Direction Between Ohio & Hillcrest - just north of Lebanon
Rooms
Dining Room 1
Interior
Heating Central, Electric
Cooling Central Air, Electric
Flooring Luxury Vinyl Plank
Appliance Dishwasher, Disposal, Gas Range, Microwave, Plumbed for Ice Maker, Refrigerator
Heat Source Central, Electric
Exterior
Garage Spaces 2.0
Fence Wood
Pool Gunite, In Ground
Community Features Community Pool, Community Sprinkler, Greenbelt, Playground
Utilities Available City Sewer, City Water, Community Mailbox, Sidewalk, Underground Utilities
Roof Type Composition
Garage Yes
Private Pool 1
Building
Lot Description Landscaped, Sprinkler System, Subdivision
Story Two
Foundation Slab
Structure Type Brick
Schools
Elementary Schools Shawnee
Middle Schools Clark
High Schools Lebanon Trail
School District Frisco Isd
Others
Ownership see tax record
Financing Conventional
Read Less Info
Want to know what your home might be worth? Contact us for a FREE valuation!

Our team is ready to help you sell your home for the highest possible price ASAP

©2024 North Texas Real Estate Information Systems.
Bought with James Sharp • JP & Associates Plano
GET MORE INFORMATION





