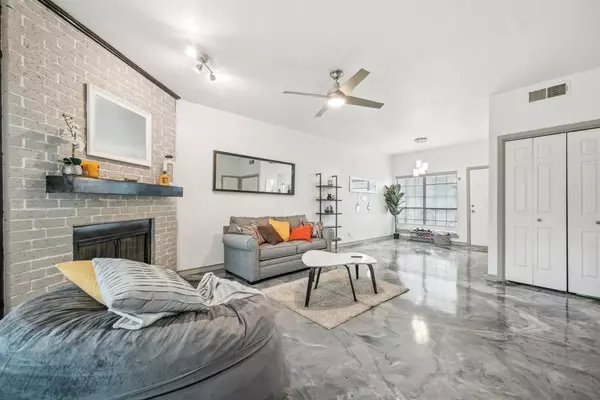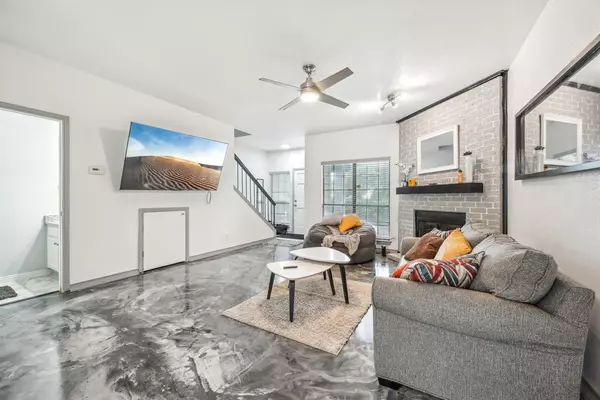
UPDATED:
11/24/2024 02:10 AM
Key Details
Property Type Condo
Sub Type Condominium
Listing Status Active
Purchase Type For Sale
Square Footage 1,195 sqft
Price per Sqft $213
Subdivision Glen Oaks Twnhms
MLS Listing ID 20784164
Style Traditional
Bedrooms 2
Full Baths 2
Half Baths 1
HOA Fees $440/mo
HOA Y/N Mandatory
Year Built 1981
Annual Tax Amount $4,780
Lot Size 6.377 Acres
Acres 6.377
Property Description
Key Features You’ll Love:
Two Luxurious Ensuite Bedrooms: Upstairs, you’ll find two spacious bedrooms, each with its own private bath, neutral updated tile flooring, and ceiling fans—perfect for roommates or accommodating guests. The primary suite includes a versatile sitting area or home office space, offering endless possibilities to suit your needs.
Bright, Open Living Space: The downstairs living area boasts a chic, low-maintenance epoxy floor finish and a cozy wood-burning fireplace, creating a welcoming ambiance.
Stylish Kitchen & Dining: The light-filled kitchen features sleek stainless-steel appliances and overlooks the dining area, perfect for entertaining or casual meals.
Outdoor Oasis: Step outside to your own private fenced patio, perfect for enjoying your morning coffee or hosting gatherings, with direct access to a convenient attached two-car carport.
Thoughtful Touches: Includes 2-inch blinds throughout for privacy and style, as well as recent updates that make this home truly move-in ready.
With its prime location, modern updates, and thoughtful layout, this condo stands out as a rare gem in the Glen Oaks Townhomes community. Don’t miss the chance to call this stunning property your home! Refrigerator, washer, and dryer are negotiable.
Location
State TX
County Dallas
Direction FROM IH635 TRAVEL SOUTH ON SKILLMAN, LEFT ON ROYAL LANE, FIRST DRIVEWAY ON THE RIGHT ARRIVE AT 9910 ROYAL LANE; UNIT IS THE FIRST UNIT ON THE RIGHT BEHIND THE MAILBOXES.
Rooms
Dining Room 1
Interior
Interior Features Cable TV Available, Decorative Lighting, Double Vanity, Flat Screen Wiring, High Speed Internet Available, Walk-In Closet(s)
Heating Central
Cooling Ceiling Fan(s), Central Air, Electric
Flooring Concrete, Luxury Vinyl Plank, Tile
Fireplaces Number 1
Fireplaces Type Brick, Wood Burning
Appliance Dishwasher, Disposal, Electric Range, Microwave
Heat Source Central
Exterior
Carport Spaces 2
Fence Wood
Pool Outdoor Pool
Utilities Available Cable Available, City Sewer, City Water, Community Mailbox, Electricity Available, Sewer Available, Sidewalk
Roof Type Asphalt
Total Parking Spaces 2
Garage No
Private Pool 1
Building
Story Two
Foundation Slab
Level or Stories Two
Structure Type Brick,Frame
Schools
Elementary Schools Northlake
High Schools Lake Highlands
School District Richardson Isd
Others
Ownership See Tax Records
Acceptable Financing Cash, Conventional
Listing Terms Cash, Conventional

GET MORE INFORMATION





