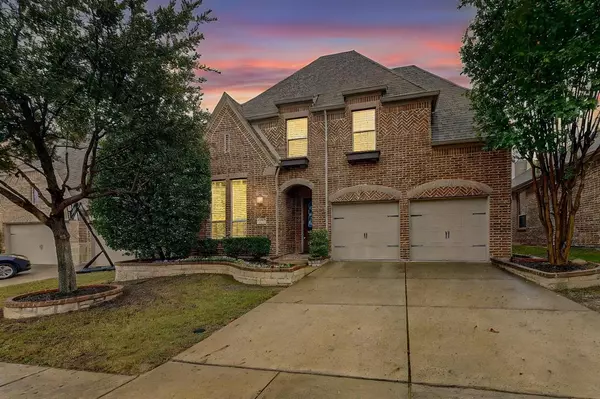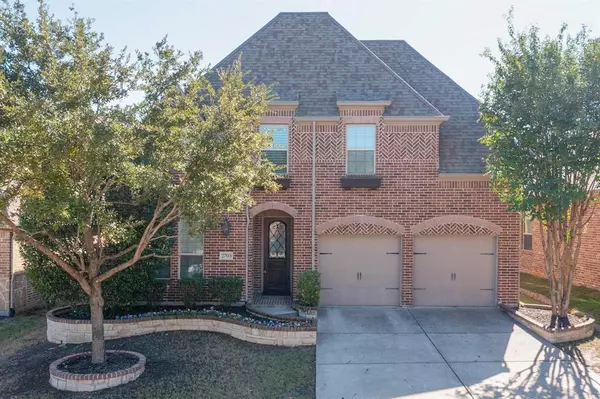
OPEN HOUSE
Sat Nov 23, 11:00am - 1:00pm
UPDATED:
11/19/2024 02:34 PM
Key Details
Property Type Single Family Home
Sub Type Single Family Residence
Listing Status Active
Purchase Type For Sale
Square Footage 3,812 sqft
Price per Sqft $183
Subdivision Hardin Lake
MLS Listing ID 20775684
Style Traditional
Bedrooms 5
Full Baths 4
HOA Fees $50/mo
HOA Y/N Mandatory
Year Built 2014
Annual Tax Amount $13,097
Lot Size 5,706 Sqft
Acres 0.131
Property Description
Home Features:
• Spacious 5 Bedrooms & 4 Bathrooms: The Large Master suite and guest bedroom are conveniently located on the first floor, offering privacy and accessibility, while three additional bedrooms are situated on the second floor.
• Multifunctional Spaces: Enjoy an office, a cinema room, a game room, and a sunroom, providing plenty of options for relaxation and entertainment.
• Open Concept Design: The open floor plan creates a warm and inviting atmosphere, perfect for family gatherings and entertaining guests.
• Gourmet Kitchen: Equipped with granite countertops, stainless steel appliances, and a cozy breakfast area for casual dining.
• Luxurious Finishes: The home features beautiful plantation shutters, wood floors throughout, and a stunning stone fireplace that serves as a captivating focal point in the family area.
Location and Accessibility:
Conveniently situated near shopping malls, recreational facilities, parks, and major highways, this home offers everything you need for a luxurious and comfortable lifestyle in one of the safest areas around Dallas.
Don’t Miss Out!
Schedule your showing today—this incredible home at this price won’t last long! Experience all the comfort and elegance this property has to offer.
Location
State TX
County Collin
Direction Use GPS
Rooms
Dining Room 1
Interior
Interior Features Decorative Lighting, Double Vanity, Eat-in Kitchen, Granite Counters, High Speed Internet Available, In-Law Suite Floorplan, Kitchen Island, Open Floorplan, Walk-In Closet(s)
Fireplaces Number 1
Fireplaces Type Family Room, Gas, Stone
Appliance Dishwasher, Disposal, Electric Oven, Microwave, Convection Oven
Exterior
Garage Spaces 2.0
Utilities Available Alley, Asphalt, City Sewer, City Water, Individual Gas Meter
Total Parking Spaces 2
Garage Yes
Building
Story Two
Level or Stories Two
Structure Type Brick
Schools
Elementary Schools Valley Creek
Middle Schools Faubion
High Schools Mckinney
School District Mckinney Isd
Others
Ownership Melissa Chan
Acceptable Financing Contact Agent
Listing Terms Contact Agent

GET MORE INFORMATION





