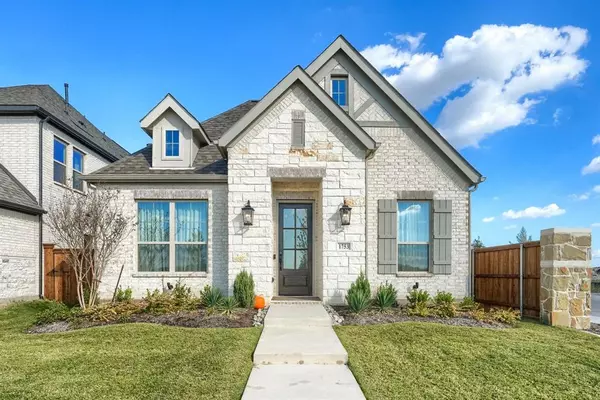
UPDATED:
12/02/2024 06:56 PM
Key Details
Property Type Single Family Home
Sub Type Single Family Residence
Listing Status Active
Purchase Type For Sale
Square Footage 2,024 sqft
Price per Sqft $253
Subdivision The Parks At Wilson Creek Ph 1
MLS Listing ID 20757404
Style Traditional
Bedrooms 3
Full Baths 2
HOA Fees $145/mo
HOA Y/N Mandatory
Year Built 2024
Annual Tax Amount $1,613
Lot Size 4,617 Sqft
Acres 0.106
Property Description
The island kitchen, designed for both style and function, includes built-in seating and seamlessly connects to the dining area, which is also graced with a wall of windows. The primary suite is a luxurious retreat, offering a spacious bedroom, a spa-like bathroom with dual vanities, a glass-enclosed shower, a split walk-in closet!
Secondary bedrooms are thoughtfully located off the hallway, leading toward the rear two-car garage. Throughout the home, a professionally curated neutral color palette adds timeless elegance. Additional highlights include a covered patio for outdoor enjoyment, a utility room conveniently located near the kitchen, and meticulous attention to detail with featured Serena and Lily products. This is a prime plot with green space in the front. Don’t miss your chance to own this exceptional home!. House is closed in July 2024, Owner lived there for only 3 months and has to move out because of family emergency.
MOTIVATED SELLER. House will not last for long.
Location
State TX
County Collin
Direction From the Dallas North Tollway drive north. Travel through 380 and continue on for 9 miles. Turn right onto W Outer Loop. Take W Outer Loop for 4 miles and turn left onto Roseland Parkway. Take a right onto Wilson Waters Drive and then a left onto Gateway Place. The Model home will be on your left.
Rooms
Dining Room 1
Interior
Interior Features Decorative Lighting, Eat-in Kitchen, High Speed Internet Available, Pantry, Smart Home System, Walk-In Closet(s)
Heating Central, Natural Gas
Cooling Ceiling Fan(s), Central Air
Flooring Carpet, Engineered Wood
Fireplaces Number 1
Fireplaces Type Brick, Gas, Gas Logs
Appliance Dishwasher, Disposal, Gas Cooktop, Gas Range, Microwave
Heat Source Central, Natural Gas
Exterior
Garage Spaces 2.0
Utilities Available City Water, Community Mailbox, Concrete, Curbs, Individual Water Meter, Sidewalk
Total Parking Spaces 2
Garage Yes
Building
Story One
Level or Stories One
Structure Type Brick
Schools
Elementary Schools Marcy Lykins
Middle Schools Jerry & Linda Moore
High Schools Celina
School District Celina Isd
Others
Ownership See Tax records

GET MORE INFORMATION





