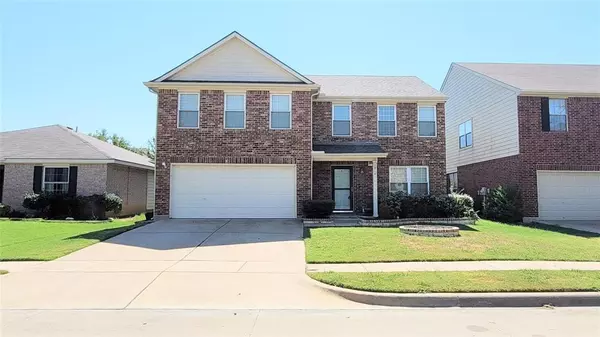
UPDATED:
11/18/2024 05:29 PM
Key Details
Property Type Single Family Home
Sub Type Single Family Residence
Listing Status Active
Purchase Type For Rent
Square Footage 2,215 sqft
Subdivision Tarrant Park Vista Add
MLS Listing ID 20701289
Style Traditional
Bedrooms 3
Full Baths 2
Half Baths 1
HOA Fees $325/ann
PAD Fee $1
HOA Y/N Mandatory
Year Built 2002
Lot Size 5,662 Sqft
Acres 0.13
Property Description
FIRST floor features formal dining; kitchen w granite counters, ss appliances & FRIDGE, backsplash, breakfast bar; breakfast nook; living room w ceiling fan & gas fireplace; full size laundry w space for extra fridge; & a half bath.
ALL bedrooms are upstairs.
SECOND floor features master suite w 2 windows, both shower & tub, dual sinks, private toilet; 2 non-master bedrooms; 1 non-master full bath; game room.
HOME also boasts covered back & front patios, & a decent size yard with SWING SET.
EASY ACCESS to major Highways 377, 170, I-820 & I-35W, local shopping, & dining.
ANIMAL restrictions: cats & dogs allowed; no reptiles; no vicious breeds.
Location
State TX
County Tarrant
Direction From I-820, go North on Denton Hwy - Hwy 377, take a Left at N Tarrant Pkwy, take a Right on Park Vista Blvd that turns into Ray White Rd, take a Left on Senator Dr, take a Right on Sentinel Way and take a Left on Meridian Ln. The home will be on the 4th lot on the left.
Rooms
Dining Room 2
Interior
Interior Features Cable TV Available, Flat Screen Wiring, High Speed Internet Available
Heating Central, Electric
Cooling Ceiling Fan(s), Central Air, Electric, Heat Pump, Zoned
Flooring Carpet, Ceramic Tile, Laminate
Fireplaces Number 1
Fireplaces Type Wood Burning
Equipment Other
Appliance Dishwasher, Disposal, Electric Cooktop, Electric Oven, Electric Water Heater, Microwave, Refrigerator
Heat Source Central, Electric
Exterior
Exterior Feature Covered Patio/Porch, Rain Gutters, Private Yard
Garage Spaces 2.0
Fence Back Yard, Fenced, Wood
Utilities Available All Weather Road, Cable Available, City Sewer, City Water, Co-op Electric, Community Mailbox, Concrete, Curbs, Electricity Available, Sidewalk, Underground Utilities
Roof Type Composition
Total Parking Spaces 2
Garage Yes
Building
Lot Description Interior Lot, Landscaped, Sprinkler System, Subdivision
Story Two
Foundation Slab
Level or Stories Two
Structure Type Brick
Schools
Elementary Schools Lonestar
Middle Schools Hillwood
High Schools Central
School District Keller Isd
Others
Pets Allowed Yes, Breed Restrictions, Cats OK, Dogs OK
Restrictions No Smoking,No Sublease,Pet Restrictions
Ownership Of Record
Pets Description Yes, Breed Restrictions, Cats OK, Dogs OK

GET MORE INFORMATION





